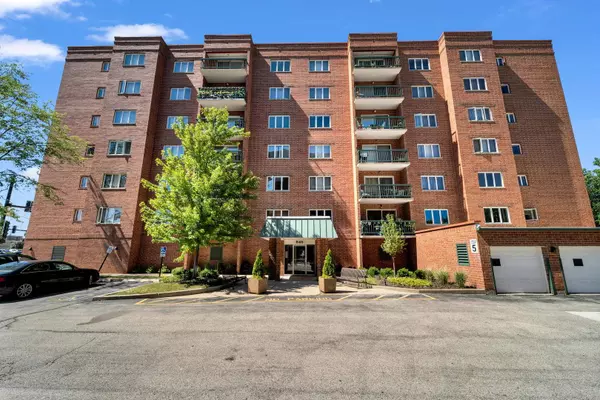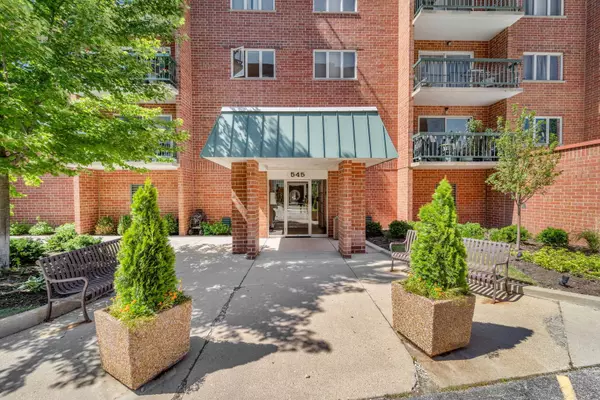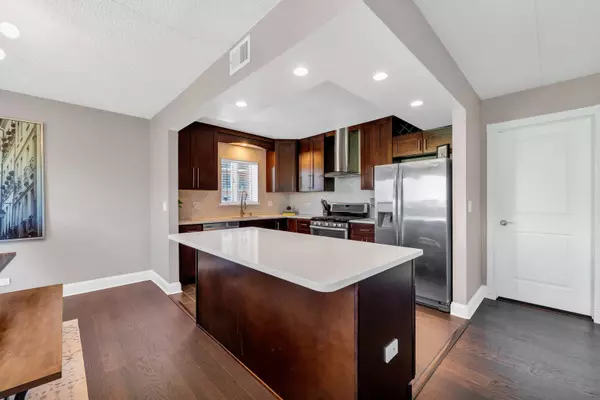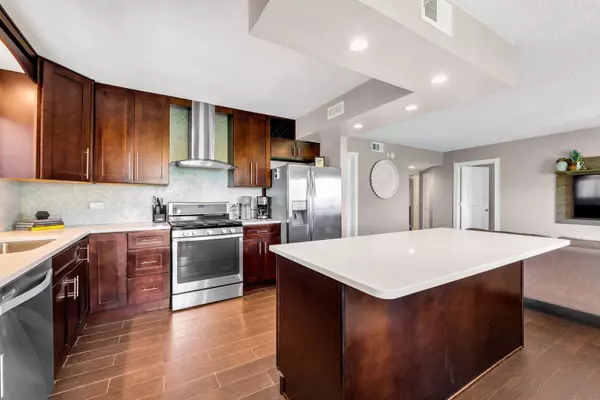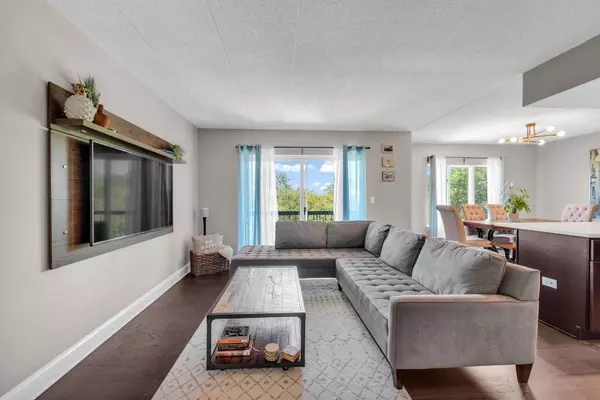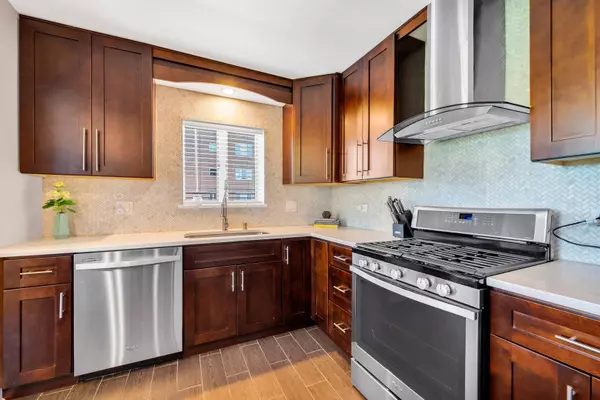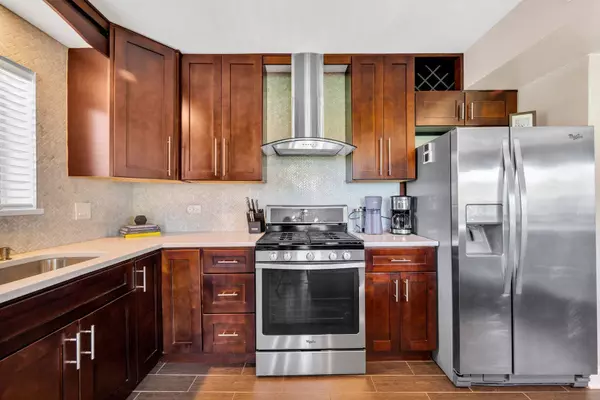
GALLERY
PROPERTY DETAIL
Key Details
Sold Price $287,0001.0%
Property Type Condo
Sub Type Condo, Mid Rise (4-6 Stories)
Listing Status Sold
Purchase Type For Sale
Square Footage 1, 300 sqft
Price per Sqft $220
Subdivision Riverwalk
MLS Listing ID 11938957
Sold Date 01/12/24
Bedrooms 2
Full Baths 2
HOA Fees $297/mo
Year Built 1990
Annual Tax Amount $3,631
Tax Year 2021
Lot Dimensions COMMON
Property Sub-Type Condo,Mid Rise (4-6 Stories)
Location
State IL
County Cook
Rooms
Basement None
Building
Lot Description Forest Preserve Adjacent, Landscaped
Foundation Concrete Perimeter
Sewer Public Sewer
Water Lake Michigan
New Construction false
Interior
Interior Features Elevator, Wood Laminate Floors, Heated Floors, First Floor Laundry, Laundry Hook-Up in Unit, Storage, Flexicore
Heating Natural Gas, Radiant
Cooling Central Air
Fireplace N
Appliance Range, Microwave, Dishwasher, Refrigerator, Washer, Dryer, Disposal, Stainless Steel Appliance(s)
Laundry In Unit
Exterior
Exterior Feature Balcony, Deck, Storms/Screens, End Unit, Door Monitored By TV
Parking Features Attached
Garage Spaces 1.0
Community Features Elevator(s), Storage, Security Door Lock(s)
View Y/N true
Schools
Elementary Schools North Elementary School
Middle Schools Algonquin Middle School
High Schools Maine West High School
School District 62, 62, 207
Others
Pets Allowed Cats OK
HOA Fee Include Heat,Water,Gas,Parking,Insurance,Exterior Maintenance,Lawn Care,Scavenger,Snow Removal
Ownership Condo
Special Listing Condition None
SIMILAR HOMES FOR SALE
Check for similar Condos at price around $287,000 in Des Plaines,IL

Active
$225,000
9355 Landings Lane #406, Des Plaines, IL 60016
Listed by Olesya Tolstoy of Tolstoy Realty1 Bed 1 Bath 900 SqFt
Active
$315,000
9332 Landings Lane #504, Des Plaines, IL 60016
Listed by Temenoujka Aglikin of Nushka Realty LLC2 Beds 2 Baths 1,400 SqFt
Active Under Contract
$145,000
1115 Holiday Lane #17, Des Plaines, IL 60016
Listed by Nicolas Nieves of Keller Williams Experience1 Bed 1 Bath 600 SqFt
CONTACT


