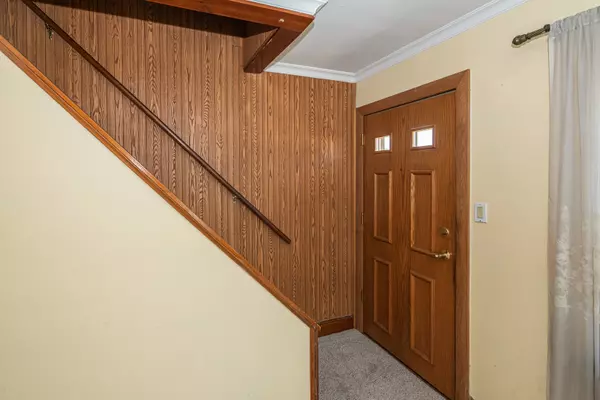REQUEST A TOUR If you would like to see this home without being there in person, select the "Virtual Tour" option and your agent will contact you to discuss available opportunities.
In-PersonVirtual Tour

$324,900
Est. payment /mo
4 Beds
1.5 Baths
1,477 SqFt
UPDATED:
10/21/2024 09:34 PM
Key Details
Property Type Single Family Home
Sub Type Detached Single
Listing Status Pending
Purchase Type For Sale
Square Footage 1,477 sqft
Price per Sqft $219
MLS Listing ID 12169077
Bedrooms 4
Full Baths 1
Half Baths 1
Year Built 1970
Annual Tax Amount $5,975
Tax Year 2022
Lot Dimensions 61X166
Property Description
Welcome to 11241 Grand Ave, Melrose Park, IL 60164, a cherished family home now ready to make new memories. This meticulously maintained property offers a unique opportunity with its versatile workshop, ideal for both small business endeavors and hobbies alike. The 40' x 25' shop features, an office space, additional bathroom, wood burning heater and a 9x15 ft over head door. Nestled in the heart of unincorporated Leyden Township, this home enjoys the advantages of a bustling location on Grand Ave, perfectly suited for entrepreneurial ventures. Its proximity to expressways, the airport, and major suburbs ensures convenience and accessibility. Located just blocks away from the high school and elementary schools. With decades of loving care evident throughout, this residence embodies comfort and potential. The home features on the main floor a living room, bedroom, kitchen, dinning room, full bath and sun room. The sun room features a gas burning fire place and sliding doors throughout. This space is perfect for enjoying all the seasons. Upstairs you will find 3 additional rooms including the master bedroom and a half bath. New roof and new siding. Aside from the shop the home also features an additional 2 car garage. Schedule your showing today and envision the future awaiting you in this beloved family home.
Location
State IL
County Cook
Rooms
Basement None
Interior
Heating Radiant
Cooling Central Air
Fireplace N
Exterior
Garage Detached
Garage Spaces 2.0
Waterfront false
View Y/N true
Building
Story 1.5 Story
Sewer Public Sewer
Water Public
New Construction false
Schools
School District 83, 83, 212
Others
HOA Fee Include None
Ownership Fee Simple
Special Listing Condition None
Read Less Info
© 2024 Listings courtesy of MRED as distributed by MLS GRID. All Rights Reserved.
Listed by Noe Fragoso • PAK Home Realty
GET MORE INFORMATION

Greg Cirone
Managing Broker | License ID: 471003959
Managing Broker License ID: 471003959




