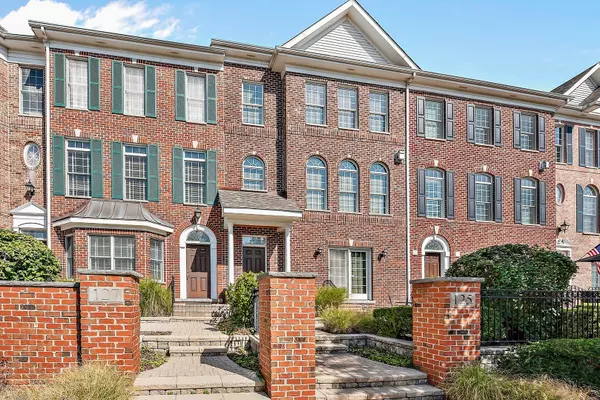For more information regarding the value of a property, please contact us for a free consultation.
Key Details
Sold Price $529,000
Property Type Townhouse
Sub Type Townhouse-TriLevel
Listing Status Sold
Purchase Type For Sale
Square Footage 2,241 sqft
Price per Sqft $236
Subdivision Naperville Station
MLS Listing ID 11232485
Sold Date 11/01/21
Bedrooms 2
Full Baths 2
Half Baths 2
HOA Fees $400/mo
Year Built 2002
Annual Tax Amount $10,776
Tax Year 2020
Lot Dimensions 1742
Property Description
Enjoy all that Downtown Naperville has to offer...close to the Metra train, shopping, schools, restaurants and the Riverwalk at a price that won't break the bank! This lovely townhome recently painted in neutral tones has 4 levels of living space with Elevator access to each floor. Enter the first level from your private courtyard brick paver patio to the Family Room with bay windows and a powder room off of the attached two car garage. The Main level (2nd floor) has a welcoming open Living and Dining room with a second powder room. Entertaining is easy with the large eat-in Kitchen complete with island, granite counters, 42" maple cabinets, black appliances and a private balcony great for grilling out. The 3rd floor has 2 bedrooms; the spacious owner's suite with walk-in-closet, whirlpool tub, and double vanity and the second bedroom which also has a private full bath and ample closet space. A quick elevator ride down to the lower level opens to a carpeted finished multipurpose area; office, den, hobbies or exercise while taking care of laundry. Large mirrored closets on this level provide always needed storage. Furnace/Air Conditioner units recently replaced and all townhome Roofs done in 2021. Young professionals needing a home office or commuter access as well as empty nesters looking to downsize and enjoy urban living at its best....maintenance free, great location, and price, this home covers it all.
Location
State IL
County Du Page
Rooms
Basement Partial
Interior
Interior Features Elevator, Hardwood Floors, Drapes/Blinds, Granite Counters
Heating Natural Gas
Cooling Central Air
Fireplace N
Appliance Range, Microwave, Dishwasher, Refrigerator, Washer, Dryer, Disposal
Laundry In Unit, Sink
Exterior
Exterior Feature Brick Paver Patio
Garage Attached
Garage Spaces 2.0
Community Features Patio, Picnic Area
Waterfront false
View Y/N true
Roof Type Asphalt
Building
Lot Description Common Grounds
Foundation Concrete Perimeter
Sewer Public Sewer
Water Lake Michigan
New Construction false
Schools
Elementary Schools Naper Elementary School
Middle Schools Washington Junior High School
High Schools Naperville North High School
School District 203, 203, 203
Others
Pets Allowed Cats OK, Dogs OK
HOA Fee Include Exterior Maintenance,Lawn Care
Ownership Fee Simple w/ HO Assn.
Special Listing Condition None
Read Less Info
Want to know what your home might be worth? Contact us for a FREE valuation!

Our team is ready to help you sell your home for the highest possible price ASAP
© 2024 Listings courtesy of MRED as distributed by MLS GRID. All Rights Reserved.
Bought with Anthony Erangey • Baird & Warner
GET MORE INFORMATION

Greg Cirone
Managing Broker | License ID: 471003959
Managing Broker License ID: 471003959




