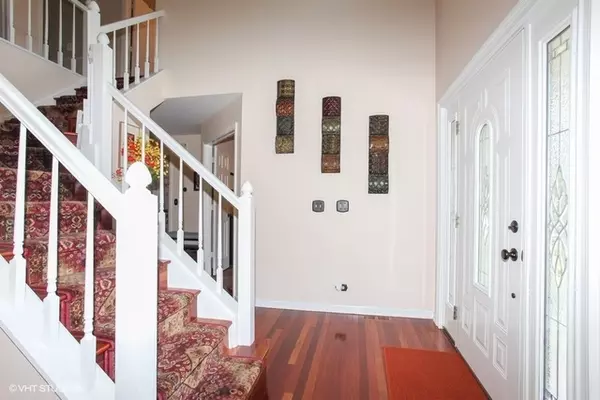For more information regarding the value of a property, please contact us for a free consultation.
Key Details
Sold Price $376,000
Property Type Single Family Home
Sub Type Detached Single
Listing Status Sold
Purchase Type For Sale
Square Footage 2,575 sqft
Price per Sqft $146
Subdivision Walnut Hills
MLS Listing ID 10005948
Sold Date 11/19/18
Bedrooms 4
Full Baths 2
Half Baths 1
HOA Fees $27/qua
Year Built 1989
Annual Tax Amount $9,070
Tax Year 2016
Lot Size 0.294 Acres
Lot Dimensions 75 X 11 X 95 X 59 X 93 X 1
Property Description
Absolutely gorgeous home is waiting for you to move in and put your feet up. Completely updated throughout. Meticulously maintained with every bell and whistle.. including gleaming Brazilian cherry floors through most of home, Bosch and Kenmore Elite stainless appliances, soft close cherry cabinets, pull out shelves, vaulted ceilings, skylights, bay windows, heated bathroom floors, ceiling fans throughout. Beautiful vaulted family room with brick wood burning gas start fireplace. Serene sunlit 4 season Sunroom with skylights. Lovely master bedroom suite with gorgeous bath with soaker tub, dual basins, separate shower with gorgeous tile. First floor office and laundry. Huge basement. Enjoy the summer in your peaceful, beautifully landscaped yard with brick paver patio. Yard is wired for electronic fence.
Location
State IL
County Cook
Community Sidewalks, Street Lights, Street Paved
Rooms
Basement Full
Interior
Interior Features Vaulted/Cathedral Ceilings, Skylight(s), Hardwood Floors, Heated Floors, First Floor Laundry
Heating Natural Gas, Forced Air, Zoned
Cooling Central Air, Zoned
Fireplaces Number 1
Fireplaces Type Wood Burning, Gas Starter
Fireplace Y
Appliance Range, Dishwasher, Washer, Dryer, Disposal
Exterior
Exterior Feature Brick Paver Patio, Storms/Screens
Garage Attached
Garage Spaces 2.0
View Y/N true
Roof Type Asphalt
Building
Lot Description Cul-De-Sac
Story 2 Stories
Sewer Public Sewer
Water Public
New Construction false
Schools
Elementary Schools Bartlett Elementary School
Middle Schools Eastview Middle School
High Schools South Elgin High School
School District 46, 46, 46
Others
HOA Fee Include Insurance
Ownership Fee Simple
Special Listing Condition None
Read Less Info
Want to know what your home might be worth? Contact us for a FREE valuation!

Our team is ready to help you sell your home for the highest possible price ASAP
© 2024 Listings courtesy of MRED as distributed by MLS GRID. All Rights Reserved.
Bought with GC Realty and Development
GET MORE INFORMATION

Greg Cirone
Managing Broker | License ID: 471003959
Managing Broker License ID: 471003959




