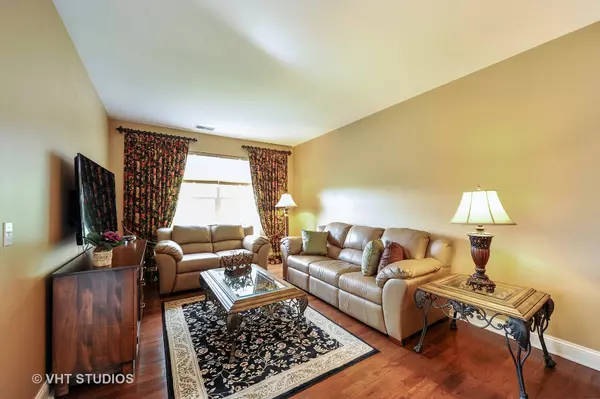For more information regarding the value of a property, please contact us for a free consultation.
Key Details
Sold Price $169,900
Property Type Townhouse
Sub Type Townhouse-2 Story
Listing Status Sold
Purchase Type For Sale
Square Footage 1,684 sqft
Price per Sqft $100
Subdivision Cherry Creek
MLS Listing ID 10092211
Sold Date 12/07/18
Bedrooms 2
Full Baths 2
Half Baths 1
HOA Fees $220/mo
Year Built 1999
Annual Tax Amount $5,851
Tax Year 2017
Lot Dimensions 1742 SQ. FT.
Property Description
End unit w/abundant light on conservancy w/trails renovated 2015-40K upgrades! Available mostly furnished-ask for price list. Rich new HW FLRS & white trim main level contrast w/9' ceilings & freshly painted interior + new plantation blinds along w/new fixtures & hardware thru-out! Spacious LR/DR perfect for entertaining w/pass-thru to bayed island KIT w/new glazed cabinets, granite tops & SS APPLS! Adjacent EAS open to balcony for BBQ & 1st FLR LDY w/added storage cabinets for your convenience. Pretty Powder Room w/pedestal sink for your guests. Rare floorplan with 2 MBR suites: front MBR w/double closets & en suite bath, back MBR w/WIC & en suite bath w/new CT FLR & granite vanity! Lower Level Bonus RM could be BR3 w/storage closet nearby: storage under stairs as well. AT 2 CAR GAR for security! Clubhouse for parties & exercise RM. Active association replacing roofs & gutters + re-painting trim w/no special assessment to homeowners. Enjoy proximity to town, Metra & Forest Preserve!
Location
State IL
County Lake
Rooms
Basement Partial, English
Interior
Interior Features Vaulted/Cathedral Ceilings, Hardwood Floors, First Floor Laundry, Laundry Hook-Up in Unit, Storage
Heating Natural Gas, Forced Air
Cooling Central Air
Fireplace N
Appliance Range, Microwave, Dishwasher, Refrigerator, Washer, Dryer, Stainless Steel Appliance(s)
Exterior
Exterior Feature Balcony
Garage Attached
Garage Spaces 2.0
Community Features Exercise Room
Waterfront false
View Y/N true
Roof Type Asphalt
Building
Lot Description Landscaped
Foundation Concrete Perimeter
Sewer Public Sewer
Water Public
New Construction false
Schools
Elementary Schools Woodview School
Middle Schools Grayslake Middle School
High Schools Grayslake Central High School
School District 46, 46, 127
Others
Pets Allowed Cats OK, Dogs OK
HOA Fee Include Insurance,Clubhouse,Exercise Facilities,Exterior Maintenance,Lawn Care,Snow Removal
Ownership Fee Simple w/ HO Assn.
Special Listing Condition None
Read Less Info
Want to know what your home might be worth? Contact us for a FREE valuation!

Our team is ready to help you sell your home for the highest possible price ASAP
© 2024 Listings courtesy of MRED as distributed by MLS GRID. All Rights Reserved.
Bought with Realty Executives Cornerstone
GET MORE INFORMATION

Greg Cirone
Managing Broker | License ID: 471003959
Managing Broker License ID: 471003959




