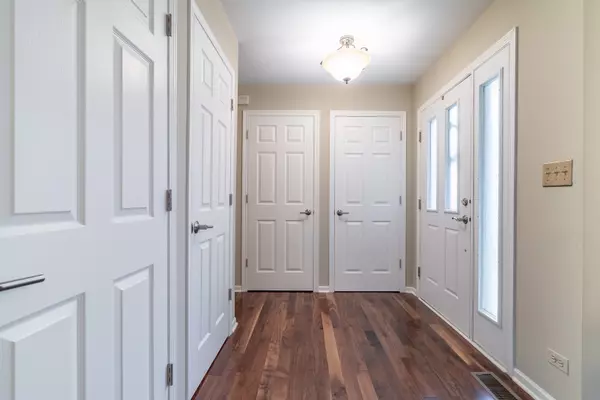For more information regarding the value of a property, please contact us for a free consultation.
Key Details
Sold Price $295,000
Property Type Townhouse
Sub Type Townhouse-2 Story
Listing Status Sold
Purchase Type For Sale
Square Footage 1,975 sqft
Price per Sqft $149
Subdivision Timberlake Estates
MLS Listing ID 10105253
Sold Date 03/14/19
Bedrooms 3
Full Baths 2
Half Baths 2
HOA Fees $290/mo
Year Built 1993
Annual Tax Amount $5,119
Tax Year 2017
Lot Dimensions COMMON GROUNDS
Property Description
Come see this cozy, bright and spacious 2 story townhome and fall in love with the updates. Gleaming hardwood floors throughout main level, Main floor laundry, spacious kitchen with plenty of counter space. Huge storage room in finished basement, large master suite with roomy bath which has a whirlpool tub and separate shower. Trek maintenance free deck with lots of trees for semi private entertaining. Large heated garage with generous lighting Walnut flooring, freshly painted, updated counters, black appliances (2014), beautiful garage interior, roof (2008), composite 10'x10' deck, undermount lights, Lots of storage, first floor laundry, 2nd 1/2 bath in finished lower level basement (room for full size shower), newer windows, patio door and more. Siding and gutters replaced 2017, Lennox A/C 2016, app controlled thermostat "First Alert OneLink". Stunning from top to bottom!!! Best "close to town" location within close proximity to Metra Train. District 15/211 Palatine schools,
Location
State IL
County Cook
Rooms
Basement Full
Interior
Interior Features Skylight(s), Hardwood Floors, First Floor Laundry, Laundry Hook-Up in Unit, Storage
Heating Natural Gas, Forced Air
Cooling Central Air
Fireplaces Number 1
Fireplaces Type Gas Log, Gas Starter
Fireplace Y
Appliance Range, Microwave, Dishwasher, Refrigerator, Washer, Dryer, Disposal
Exterior
Exterior Feature Deck, Storms/Screens
Garage Attached
Garage Spaces 2.0
Waterfront false
View Y/N true
Roof Type Asphalt
Building
Lot Description Common Grounds, Landscaped
Foundation Concrete Perimeter
Sewer Public Sewer
Water Public
New Construction false
Schools
Elementary Schools Gray M Sanborn Elementary School
Middle Schools Walter R Sundling Junior High Sc
High Schools Palatine High School
School District 15, 15, 211
Others
Pets Allowed Cats OK, Dogs OK
HOA Fee Include Insurance,Exterior Maintenance,Lawn Care,Snow Removal
Ownership Fee Simple w/ HO Assn.
Special Listing Condition Exclusions-Call List Office, Home Warranty
Read Less Info
Want to know what your home might be worth? Contact us for a FREE valuation!

Our team is ready to help you sell your home for the highest possible price ASAP
© 2024 Listings courtesy of MRED as distributed by MLS GRID. All Rights Reserved.
Bought with RE/MAX At Home
GET MORE INFORMATION

Greg Cirone
Managing Broker | License ID: 471003959
Managing Broker License ID: 471003959




