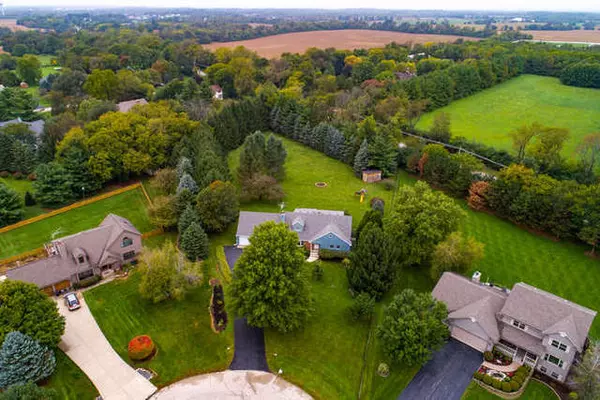For more information regarding the value of a property, please contact us for a free consultation.
Key Details
Sold Price $295,000
Property Type Single Family Home
Sub Type Detached Single
Listing Status Sold
Purchase Type For Sale
Square Footage 2,769 sqft
Price per Sqft $106
MLS Listing ID 10102381
Sold Date 11/16/18
Style Cape Cod
Bedrooms 4
Full Baths 3
Year Built 1988
Annual Tax Amount $7,425
Tax Year 2017
Lot Size 1.720 Acres
Lot Dimensions 82 X 315 X 296 X 238 X 308
Property Description
John Wayne & Rachel Ray could both enjoy this Sprawling Estate Home sitting on 1.7 acre lot tucked on a private cul-de-sac among large Oak trees & Evergreens. The NEWLY RENOVATED KITCHEN with sparkle Quartz countertops & Custom 42" Cabinetry is the center attraction for this cozy home. Updated fixtures give a glow throughout the home. New hardwood flooring spans the Kitchen & Dining room. Large Family room with bay windows and gas fireplace is the perfect place to sit with the kids & enjoy movie night. FIRST FLOOR MASTER W/BATH & additional Bedroom 2 on the first floor (also could be a playroom or office). Upstairs 2 more large bedrooms with plenty of storage. Bedroom 3 ( 28 x 23) has 2 closets plus attic storage. Bedroom 4 has a huge storage/walk -in closet (16x 11) & separate space above the garage for added items. Enter the home under a covered porch (15 x 10) . Outside enjoy the Private backyard sitting under Pergola. A convenient shed is in yard for all your extras. Quiet-Serene.
Location
State IL
County Mc Henry
Community Street Paved
Rooms
Basement Full
Interior
Interior Features Hardwood Floors, First Floor Bedroom, In-Law Arrangement, First Floor Laundry, First Floor Full Bath
Heating Natural Gas, Forced Air
Cooling Central Air
Fireplaces Number 1
Fireplaces Type Attached Fireplace Doors/Screen, Gas Log, Gas Starter
Fireplace Y
Appliance Range, Microwave, Dishwasher, Refrigerator, Washer, Dryer
Exterior
Exterior Feature Patio, Porch, Gazebo
Parking Features Attached
Garage Spaces 2.0
View Y/N true
Roof Type Asphalt
Building
Lot Description Cul-De-Sac, Irregular Lot, Landscaped
Story 2 Stories
Foundation Concrete Perimeter
Sewer Septic-Private
Water Private Well
New Construction false
Schools
Elementary Schools Prairiewood Elementary School
Middle Schools Creekside Middle School
High Schools Woodstock High School
School District 200, 200, 200
Others
HOA Fee Include None
Ownership Fee Simple
Special Listing Condition Corporate Relo
Read Less Info
Want to know what your home might be worth? Contact us for a FREE valuation!

Our team is ready to help you sell your home for the highest possible price ASAP
© 2024 Listings courtesy of MRED as distributed by MLS GRID. All Rights Reserved.
Bought with john greene, Realtor
GET MORE INFORMATION

Greg Cirone
Managing Broker | License ID: 471003959
Managing Broker License ID: 471003959




