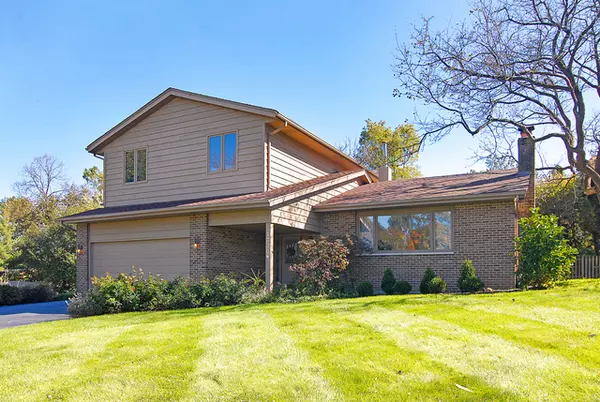For more information regarding the value of a property, please contact us for a free consultation.
Key Details
Sold Price $332,000
Property Type Single Family Home
Sub Type Detached Single
Listing Status Sold
Purchase Type For Sale
Square Footage 2,214 sqft
Price per Sqft $149
Subdivision Woodland Hills
MLS Listing ID 10117130
Sold Date 12/03/18
Bedrooms 4
Full Baths 2
Half Baths 1
Year Built 1976
Annual Tax Amount $8,845
Tax Year 2017
Lot Size 0.914 Acres
Lot Dimensions 51X226X190X127X207
Property Description
YOU WON'T WANT TO MISS THIS ONE! Perfectly placed at the end of a culdesac this home offers nearly one acre of private bliss as well as many updates. The living room features a cathedral ceiling, huge picture window & gas fireplace highlighted by painted white brick. Gorgeous graphite maple hardwood floors recently installed in the LR & DR; the dining boasts a cathedral ceiling as well. An island kitchen is wide open to the family room & features white cabinets & stainless steel appliances. The family room has newer carpet & offers another gas fireplace. For convenience the laundry room is on the 1st floor & has a door to the garage as well as the outside. Upstairs you will find 4 bedrooms & 2 full baths. The master bath had a recent face lift which includes a gorgeous new shower. For additional space there is a finished rec room in the basement. The backyard is amazing; it offers true privacy plus a beautiful in ground pool. The interior is wonderful but the outside is 2nd to none.
Location
State IL
County Kane
Community Street Lights
Rooms
Basement Partial
Interior
Interior Features Vaulted/Cathedral Ceilings, Bar-Wet, Hardwood Floors, First Floor Laundry
Heating Natural Gas, Forced Air
Cooling Central Air
Fireplaces Number 2
Fireplaces Type Gas Log, Gas Starter
Fireplace Y
Appliance Range, Microwave, Dishwasher, Refrigerator, Disposal, Trash Compactor, Stainless Steel Appliance(s)
Exterior
Exterior Feature Deck, Patio, In Ground Pool
Garage Attached
Garage Spaces 2.0
Pool in ground pool
Waterfront false
View Y/N true
Roof Type Asphalt
Building
Lot Description Cul-De-Sac, Landscaped, Wooded
Story 2 Stories
Foundation Concrete Perimeter
Sewer Public Sewer
Water Public
New Construction false
Schools
Elementary Schools J B Nelson Elementary School
Middle Schools Sam Rotolo Middle School Of Bat
High Schools Batavia Sr High School
School District 101, 101, 101
Others
HOA Fee Include None
Ownership Fee Simple
Special Listing Condition Home Warranty
Read Less Info
Want to know what your home might be worth? Contact us for a FREE valuation!

Our team is ready to help you sell your home for the highest possible price ASAP
© 2024 Listings courtesy of MRED as distributed by MLS GRID. All Rights Reserved.
Bought with Coldwell Banker Residential
GET MORE INFORMATION

Greg Cirone
Managing Broker | License ID: 471003959
Managing Broker License ID: 471003959




