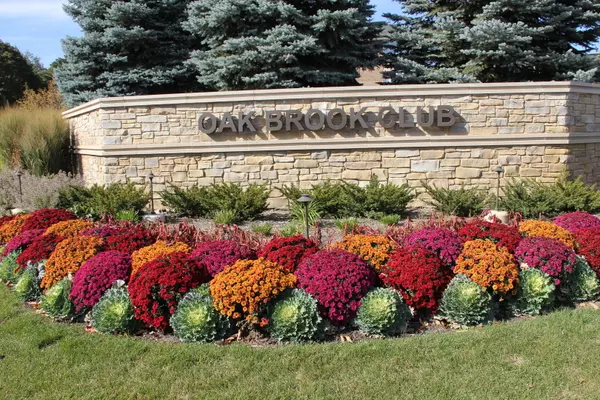For more information regarding the value of a property, please contact us for a free consultation.
Key Details
Sold Price $610,000
Property Type Condo
Sub Type Condo,Courtyard
Listing Status Sold
Purchase Type For Sale
Square Footage 2,133 sqft
Price per Sqft $285
Subdivision Oak Brook Club
MLS Listing ID 10120318
Sold Date 01/11/19
Bedrooms 2
Full Baths 2
HOA Fees $898/mo
Year Built 1975
Annual Tax Amount $5,661
Tax Year 2017
Lot Dimensions COMMON
Property Description
ELEGANCE ABOUNDS IN THIS ABSOLUTELY STUNNING, SPACIOUS 1ST FLOOR CORNER UNIT WHICH HAS RECENTLY BEEN RENOVATED PAYING CLOSE ATTENTION TO DETAIL, QUALITY, AND STYLE. THE RECENT RENOVATIONS OPENED THE LAYOUT AND ADDED HIGH END FINISHES, PUTTING ATTENTION TO DETAIL! HARDWOOD FLOORS, CROWN MOLDING, TRAY CEILINGS & PLANTATION SHUTTERS THROUGHOUT! THE DREAM KITCHEN SHOWCASES ~~ CABINETS WITH FULL EXTENSION-SOFT CLOSE FEATURE. KITCHENAID STAINLESS STEEL APPLIANCES~~ AND BEAUTIFUL CAMBRIA COUNTER TOPS WITH STYLISH SUBWAY TILE BACK SPLASH! MASTER BEDROOM SUITE IS SHEER LUXURY!!! NEW CANNED LIGHTING THROUGHOUT, CEILING FANS IN ALL BR'S AND GORGEOUS LIGHT FIXTURES. ELEGANT CUSTOM FIREPLACE IN LIVING ROOM IS A STUNNING FOCAL POINT! 2 PRIVATE, EXTENDED PATIOS OVERLOOKING FOREST. 2133 S.F. 2 HEATED GARAGE SPACES (41A &B). READY FOR YOU TO MOVE IN.
Location
State IL
County Du Page
Rooms
Basement None
Interior
Interior Features Hardwood Floors, First Floor Bedroom, First Floor Laundry, First Floor Full Bath
Heating Electric
Cooling Central Air
Fireplaces Number 1
Fireplaces Type Gas Log, Gas Starter
Fireplace Y
Appliance Range, Microwave, Dishwasher, Refrigerator, High End Refrigerator, Washer, Dryer, Disposal, Trash Compactor, Stainless Steel Appliance(s), Cooktop, Range Hood
Exterior
Exterior Feature Deck, Patio, Brick Paver Patio, Above Ground Pool, In Ground Pool
Garage Attached
Garage Spaces 2.0
Pool in ground pool
Community Features Elevator(s), Exercise Room, On Site Manager/Engineer, Party Room, Sundeck, Pool, Security Door Lock(s)
View Y/N true
Building
Lot Description Common Grounds, Corner Lot, Landscaped, Wooded
Foundation Concrete Perimeter
Sewer Public Sewer
Water Lake Michigan
New Construction false
Schools
Elementary Schools Salt Creek Elementary School
Middle Schools John E Albright Middle School
High Schools Willowbrook High School
School District 48, 48, 88
Others
Pets Allowed Number Limit, Size Limit
HOA Fee Include Water,Gas,Insurance,Security,Security,TV/Cable,Clubhouse,Exercise Facilities,Pool,Lawn Care,Scavenger,Snow Removal,Internet
Ownership Condo
Special Listing Condition None
Read Less Info
Want to know what your home might be worth? Contact us for a FREE valuation!

Our team is ready to help you sell your home for the highest possible price ASAP
© 2024 Listings courtesy of MRED as distributed by MLS GRID. All Rights Reserved.
Bought with Coldwell Banker Residential
GET MORE INFORMATION

Greg Cirone
Managing Broker | License ID: 471003959
Managing Broker License ID: 471003959




