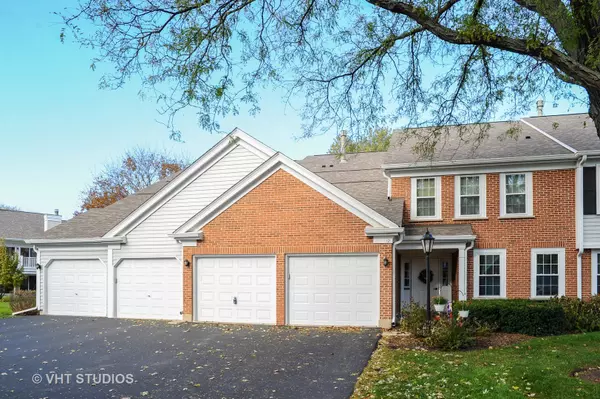For more information regarding the value of a property, please contact us for a free consultation.
Key Details
Sold Price $193,000
Property Type Condo
Sub Type Condo
Listing Status Sold
Purchase Type For Sale
Square Footage 1,584 sqft
Price per Sqft $121
Subdivision Rob Roy Country Club Village
MLS Listing ID 10126091
Sold Date 05/28/19
Bedrooms 3
Full Baths 2
HOA Fees $393/mo
Year Built 1985
Annual Tax Amount $4,591
Tax Year 2017
Lot Dimensions COMMON
Property Description
Buyer failed to close. LOWEST PRICED 3 Bedroom unit in Rob Roy. Great Views. This 3 Bedroom with DEN OPTION, Largest Ranch Style SECOND FLOOR CORNER UNIT gives you MORE SPACE with an OPEN FLOOR PLAN,Vaulted Ceilings, Floor to Ceiling Brick Gas Fireplace, plus A PEACEFUL view. MAKE US AN OFFER..Large living room, separate dining room, generous master bedroom has a walk in closet, and master bath has a dual sink, separate shower and soaking tub. New roof, freshly painted, new plush carpeting throughout. Kitchen is open to living/dining room and with new tile floor, Corian kitchen counters, plenty of cabinets and a pantry. Laundry Rm. has extra storage. Award winning community. Maintenance free living with gated outdoor pools, tennis courts. walking paths, clubhouse and so much more! Participate, as you wish, in planned activities. Rob Roy Golf Course. Near Randhurst shopping center, restaurants, theater, River Trails Park, Metra. NO FHA LOANS.
Location
State IL
County Cook
Rooms
Basement None
Interior
Interior Features Vaulted/Cathedral Ceilings, First Floor Bedroom, First Floor Laundry, First Floor Full Bath, Laundry Hook-Up in Unit, Storage
Heating Natural Gas, Forced Air
Cooling Central Air
Fireplaces Number 1
Fireplaces Type Gas Log, Gas Starter
Fireplace Y
Appliance Range, Refrigerator, Washer, Dryer
Exterior
Exterior Feature Balcony
Garage Attached
Garage Spaces 1.0
Community Features On Site Manager/Engineer, Party Room, Pool, Tennis Court(s)
Waterfront false
View Y/N true
Roof Type Asphalt
Building
Lot Description Cul-De-Sac, Landscaped
Foundation Concrete Perimeter
Sewer Public Sewer
Water Lake Michigan, Public
New Construction false
Schools
Elementary Schools Euclid Elementary School
Middle Schools River Trails Middle School
High Schools John Hersey High School
School District 26, 26, 214
Others
Pets Allowed Cats OK, Dogs OK
HOA Fee Include Water,Parking,Insurance,Clubhouse,Pool,Exterior Maintenance,Lawn Care,Scavenger,Snow Removal
Ownership Condo
Special Listing Condition None
Read Less Info
Want to know what your home might be worth? Contact us for a FREE valuation!

Our team is ready to help you sell your home for the highest possible price ASAP
© 2024 Listings courtesy of MRED as distributed by MLS GRID. All Rights Reserved.
Bought with Aspasia Poziwilko • Berkshire Hathaway HomeServices Starck Real Estate
GET MORE INFORMATION

Greg Cirone
Managing Broker | License ID: 471003959
Managing Broker License ID: 471003959




