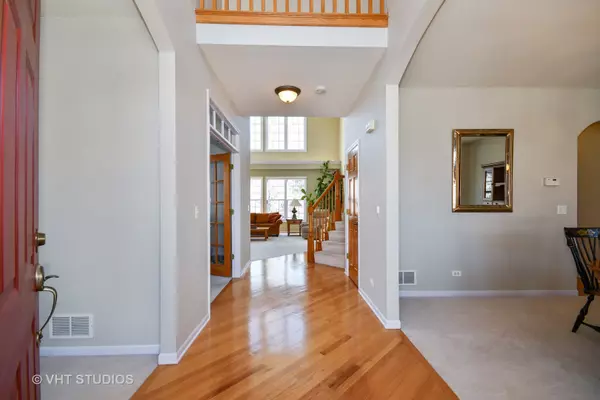For more information regarding the value of a property, please contact us for a free consultation.
Key Details
Sold Price $381,500
Property Type Single Family Home
Sub Type Detached Single
Listing Status Sold
Purchase Type For Sale
Square Footage 2,852 sqft
Price per Sqft $133
Subdivision Johnson Woods
MLS Listing ID 10147543
Sold Date 04/02/19
Style Traditional
Bedrooms 4
Full Baths 2
Half Baths 1
Year Built 2003
Annual Tax Amount $12,525
Tax Year 2017
Lot Size 0.303 Acres
Lot Dimensions 126X90X74X40X38X38X56
Property Description
Incredible Value! ~ Move In Ready! ~ Fabulous 4 bdrm with large mature private yard. Close to Everything ~ shopping, restaurants, parks, schools, trains, biking and walking trails and only 3 miles to I88! Welcoming 2 story foyer with Juliet balcony, gleaming hardwood floors, formal living and dining rooms and even a first floor office with french doors. Amazing wall of windows in the family room with cathedral ceiling and gas fireplace, with lovely views of the beautiful yard. Cooks Dream Kitchen with stainless steel appliances, granite, custom over sized butcher block island with seating, plus kitchen work desk and even a pantry! Stunning herringbone brick patio just off the kitchen. Large Master Suite with luxury bath complete with gorgeous marble shower and double sinks. Wonderful neighborhood and close to everything! Neutral decor throughout. Nothing to do~ just move in and enjoy! Huge basement ready for your design.
Location
State IL
County Kane
Community Sidewalks, Street Lights, Street Paved
Rooms
Basement Full
Interior
Interior Features Vaulted/Cathedral Ceilings, Hardwood Floors, First Floor Laundry
Heating Natural Gas, Forced Air
Cooling Central Air
Fireplaces Number 1
Fireplaces Type Gas Log, Gas Starter
Fireplace Y
Appliance Range, Microwave, Dishwasher, Refrigerator, Washer, Dryer, Disposal, Stainless Steel Appliance(s)
Exterior
Exterior Feature Patio, Porch, Brick Paver Patio, Storms/Screens
Garage Attached
Garage Spaces 3.0
Waterfront false
View Y/N true
Roof Type Asphalt
Building
Lot Description Landscaped
Story 2 Stories
Foundation Concrete Perimeter
Sewer Public Sewer
Water Public
New Construction false
Schools
Elementary Schools J B Nelson Elementary School
Middle Schools Sam Rotolo Middle School Of Bat
High Schools Batavia Sr High School
School District 101, 101, 101
Others
HOA Fee Include None
Ownership Fee Simple w/ HO Assn.
Special Listing Condition None
Read Less Info
Want to know what your home might be worth? Contact us for a FREE valuation!

Our team is ready to help you sell your home for the highest possible price ASAP
© 2024 Listings courtesy of MRED as distributed by MLS GRID. All Rights Reserved.
Bought with Compass
GET MORE INFORMATION

Greg Cirone
Managing Broker | License ID: 471003959
Managing Broker License ID: 471003959




