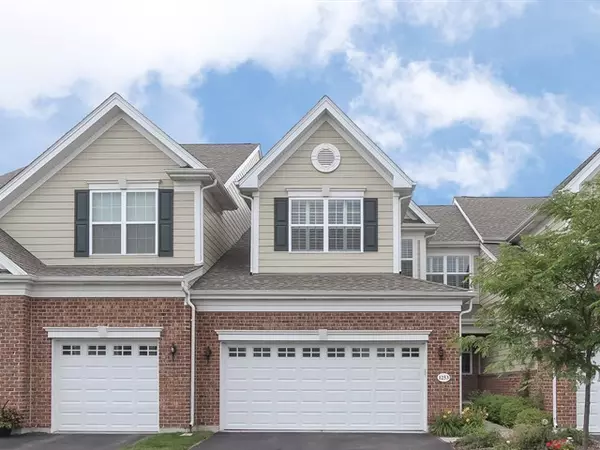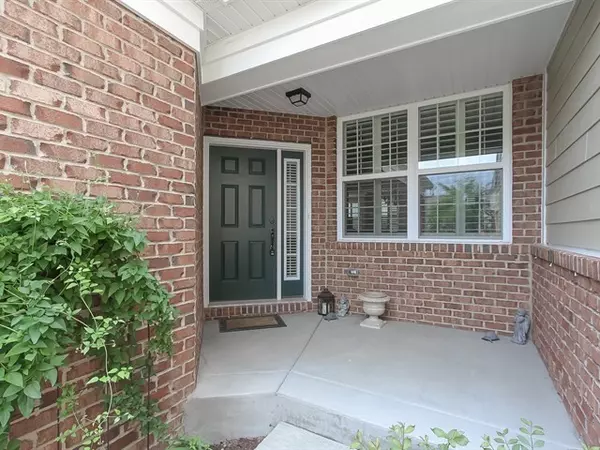For more information regarding the value of a property, please contact us for a free consultation.
Key Details
Sold Price $260,000
Property Type Townhouse
Sub Type Townhouse-2 Story
Listing Status Sold
Purchase Type For Sale
Square Footage 2,198 sqft
Price per Sqft $118
Subdivision Bowes Creek Country Club
MLS Listing ID 10164729
Sold Date 03/20/19
Bedrooms 3
Full Baths 2
Half Baths 1
HOA Fees $151/mo
Year Built 2015
Annual Tax Amount $10,694
Tax Year 2017
Lot Dimensions COMMON GROUNDS
Property Description
Shows like a model! Very open floor plan! Upscale golf community! Spacious foyer with hardwood flooring and custom wainscoting! Cozy family room with crown molding, recessed lighting, gas log fireplace and extra custom millwork opens to the upgraded gourmet kitchen with oversized breakfast bar island, granite countertops, stainless steel appliances, custom lighting, tile backsplash, 42" staggered maple cabinetry with crown molding and French door to the private deck! Separate formal dining room with extra recessed lighting, crown molding and accent columns! Master bedroom with soaring vaulted ceilings, recessed lighting, walk-in closet with CA closet shelving design and luxury bath with large soaker tub, dual sink vanity and custom tile work! Good size secondary bedrooms! Full walkout basement with bath rough-in awaits your finishing touches! Custom plantation shutters throughout! Absolute move in ready!****NO EXEMPTIONS ARE REFLECTED IN THE LISTED TAXES. TAXES WILL BE MUCH LOWER!**
Location
State IL
County Kane
Rooms
Basement Full, Walkout
Interior
Interior Features Vaulted/Cathedral Ceilings, Hardwood Floors, First Floor Laundry, Laundry Hook-Up in Unit
Heating Natural Gas, Forced Air
Cooling Central Air
Fireplaces Number 1
Fireplaces Type Gas Log, Gas Starter
Fireplace Y
Appliance Range, Microwave, Dishwasher, Refrigerator, Disposal, Stainless Steel Appliance(s)
Exterior
Exterior Feature Deck, Storms/Screens
Garage Attached
Garage Spaces 2.0
Community Features Bike Room/Bike Trails, Golf Course, Park
View Y/N true
Roof Type Asphalt
Building
Lot Description Common Grounds, Landscaped
Foundation Concrete Perimeter
Sewer Public Sewer
Water Public
New Construction false
Schools
School District 46, 46, 46
Others
Pets Allowed Cats OK, Dogs OK
HOA Fee Include Insurance,Exterior Maintenance,Lawn Care,Snow Removal
Ownership Fee Simple w/ HO Assn.
Special Listing Condition None
Read Less Info
Want to know what your home might be worth? Contact us for a FREE valuation!

Our team is ready to help you sell your home for the highest possible price ASAP
© 2024 Listings courtesy of MRED as distributed by MLS GRID. All Rights Reserved.
Bought with @properties
GET MORE INFORMATION

Greg Cirone
Managing Broker | License ID: 471003959
Managing Broker License ID: 471003959




