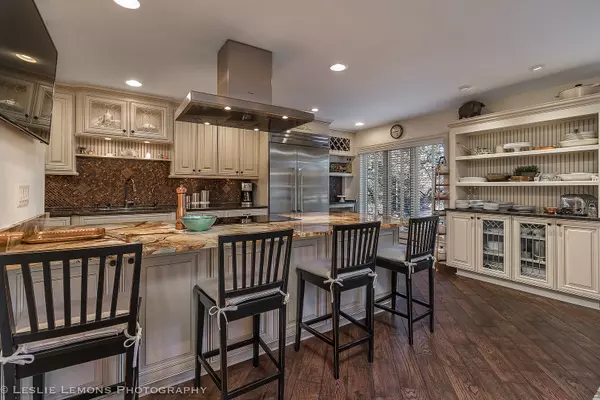For more information regarding the value of a property, please contact us for a free consultation.
Key Details
Sold Price $530,000
Property Type Condo
Sub Type Condo
Listing Status Sold
Purchase Type For Sale
Square Footage 1,902 sqft
Price per Sqft $278
Subdivision Oak Brook Club
MLS Listing ID 10168564
Sold Date 02/13/19
Bedrooms 2
Full Baths 2
HOA Fees $921/mo
Year Built 1971
Annual Tax Amount $4,485
Tax Year 2017
Lot Dimensions COMMON
Property Description
This is a one of a kind custom floor plan, fully remodeled & meticulously maintained. Adore beautiful views from every window of this desirable 2nd-floor corner unit. Fully renovated kitchen, baths, electric & plumbing display custom mill-work & stonework. Gourmet kitchen features Thermador appliances including 48" commercial refrigerator, high-end induction cook-top, built-in double-oven & hood. Oversized island highlights a unique granite slab that is truly a work of art. Custom cabinetry provides detailed moldings, soft close doors, drawers & pull outs. Re-designed family room/office can be used as a 3rd bedroom. Enjoy convenient full size in-unit laundry, 2 heated garage parking spots & abundant storage. Oak Brook Club is situated on 25 acres of manicured landscaping. Pet-friendly complex has a pool, walking paths, clubhouse & gated entry. Enjoy the tranquility of the country while having convenient access to major expressways, shopping, dining & theater. Furniture/TV's negotiable.
Location
State IL
County Du Page
Rooms
Basement None
Interior
Interior Features Bar-Wet, Laundry Hook-Up in Unit, Storage, Built-in Features, Walk-In Closet(s)
Heating Electric
Cooling Central Air
Fireplaces Number 1
Fireplaces Type Gas Log
Fireplace Y
Appliance Double Oven, Microwave, Dishwasher, High End Refrigerator, Freezer, Washer, Dryer, Stainless Steel Appliance(s), Cooktop, Built-In Oven, Range Hood, Water Purifier
Exterior
Exterior Feature Balcony, Storms/Screens, End Unit
Garage Attached
Garage Spaces 2.0
Community Features Elevator(s), Exercise Room, On Site Manager/Engineer, Party Room, Sundeck, Sauna
View Y/N true
Building
Lot Description Common Grounds, Landscaped, Mature Trees
Sewer Public Sewer, Sewer-Storm
Water Lake Michigan
New Construction false
Schools
School District 48, 48, 88
Others
Pets Allowed Cats OK, Dogs OK, Number Limit, Size Limit
HOA Fee Include Water,Gas,Parking,Insurance,Security,Security,TV/Cable,Clubhouse,Exercise Facilities,Pool,Exterior Maintenance,Lawn Care,Scavenger,Snow Removal,Internet
Ownership Condo
Special Listing Condition Exclusions-Call List Office
Read Less Info
Want to know what your home might be worth? Contact us for a FREE valuation!

Our team is ready to help you sell your home for the highest possible price ASAP
© 2024 Listings courtesy of MRED as distributed by MLS GRID. All Rights Reserved.
Bought with Coldwell Banker Residential
GET MORE INFORMATION

Greg Cirone
Managing Broker | License ID: 471003959
Managing Broker License ID: 471003959




