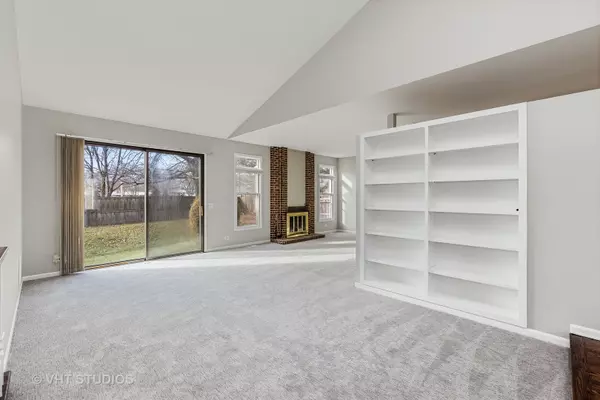For more information regarding the value of a property, please contact us for a free consultation.
Key Details
Sold Price $410,000
Property Type Single Family Home
Sub Type Detached Single
Listing Status Sold
Purchase Type For Sale
Square Footage 1,779 sqft
Price per Sqft $230
Subdivision Heatherstone
MLS Listing ID 10171788
Sold Date 03/18/19
Style Ranch
Bedrooms 4
Full Baths 3
HOA Fees $42/ann
Year Built 1990
Annual Tax Amount $8,808
Tax Year 2017
Lot Size 10,001 Sqft
Lot Dimensions 89.74 X121.05X71.39X147.80
Property Description
Ranch living! Don't miss recent upgrades. New Carpet, New Floors, SS appliances, & whole house painted! This home is located in quiet Heatherstone subdivision in Palatine, 3 beds on same level plus 1 bedroom in Large basement. Spacious liv room w/ vaulted ceilings, built in book shelves. Separate family room w/woodburning fireplace. Great layout for entertaining. Kitchen w/ open floor plan, breakfast island & eating area. NEW Stainless Appliances. 1st floor laundry /mud rm off garage. Side by side washer & dryer. Large Master bedrm suite w/ separate shower& Jacuzzi tub. Double bowl vanity. Finished basement w/ Recreation room, Bedroom & Full bathroom.Perfect for entertaining guests. Awesome Large Bonus Space-unfinished basement perfect for storage! Attached 2 car gar & fenced in yard. Newer Roof & New AC. Walk to Lake, School & Parks. Close to Rand Rd. Easy access to Rt.53. Listing agent is related to seller. Home Warranty is included in price. TAXES WILL GO DOWN. NO CURRENT EXEMPTION.
Location
State IL
County Cook
Community Sidewalks, Street Lights, Other
Rooms
Basement Full
Interior
Interior Features Vaulted/Cathedral Ceilings, Hardwood Floors, First Floor Bedroom, First Floor Laundry, First Floor Full Bath
Heating Natural Gas, Forced Air
Cooling Central Air
Fireplaces Number 1
Fireplaces Type Wood Burning, Gas Starter
Fireplace Y
Appliance Range, Microwave, Dishwasher, Refrigerator, Washer, Dryer, Disposal
Exterior
Exterior Feature Storms/Screens
Garage Attached
Garage Spaces 2.0
Waterfront false
View Y/N true
Building
Lot Description Fenced Yard
Story 1 Story
Foundation Brick/Mortar
Sewer Public Sewer
Water Public
New Construction false
Schools
Elementary Schools Lake Louise Elementary School
Middle Schools Winston Campus-Elementary
High Schools Palatine High School
School District 15, 15, 211
Others
HOA Fee Include Exterior Maintenance,Other
Ownership Fee Simple
Special Listing Condition None
Read Less Info
Want to know what your home might be worth? Contact us for a FREE valuation!

Our team is ready to help you sell your home for the highest possible price ASAP
© 2024 Listings courtesy of MRED as distributed by MLS GRID. All Rights Reserved.
Bought with Baird & Warner
GET MORE INFORMATION

Greg Cirone
Managing Broker | License ID: 471003959
Managing Broker License ID: 471003959




