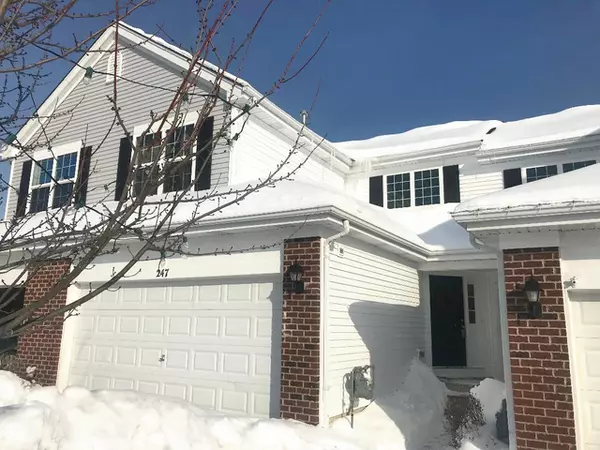For more information regarding the value of a property, please contact us for a free consultation.
Key Details
Sold Price $165,000
Property Type Townhouse
Sub Type Townhouse-2 Story
Listing Status Sold
Purchase Type For Sale
Square Footage 1,367 sqft
Price per Sqft $120
Subdivision Apple Creek Estates
MLS Listing ID 10261960
Sold Date 03/22/19
Bedrooms 3
Full Baths 2
Half Baths 1
HOA Fees $200/mo
Year Built 2007
Annual Tax Amount $3,244
Tax Year 2017
Lot Dimensions 220X100X49X140X88
Property Description
DROP EVERYTHING! Now is the time to check out this space! Owners have INCREDIBLE taste & design! While decorating AND living here, they removed the 1/2 wall in the Kitchen & are using the Dining area for toys - but PICTURE your ARCHED DINING ROOM just off the Kitchen! 1 week old Stainless Appliances, 2018 Hot Water Heater, 2018 Siding, too. FINISHED ENGLISH Basement - must see to believe! Take a moment to imagine your friends gathering here - Custom builtin cabinet stays & is large enough for a 70" TV. Metallic Epoxy floor finish is custom & amazing! Garage features Epoxy Floor finish, of course. Deck & MILLION $$ views of the Wooded, open cornfield behind the development. Elementary & Middle School Campus is 1 block away! If you aren't familiar with this Subdivision, come take a spin! So much to love here!
Location
State IL
County Mc Henry
Rooms
Basement Full
Interior
Interior Features Wood Laminate Floors, First Floor Laundry, Storage, Walk-In Closet(s)
Heating Natural Gas, Forced Air
Cooling Central Air
Fireplace N
Appliance Range, Microwave, Dishwasher, Refrigerator, Washer, Dryer, Stainless Steel Appliance(s)
Exterior
Exterior Feature Deck, Patio
Parking Features Attached
Garage Spaces 2.0
Community Features Bike Room/Bike Trails, Storage, Park
View Y/N true
Roof Type Asphalt
Building
Lot Description Common Grounds
Foundation Concrete Perimeter
Sewer Public Sewer
Water Public
New Construction false
Schools
Elementary Schools Prairiewood Elementary School
Middle Schools Creekside Middle School
High Schools Woodstock High School
School District 200, 200, 200
Others
Pets Allowed Cats OK, Dogs OK
HOA Fee Include Insurance,Exterior Maintenance,Lawn Care,Snow Removal
Ownership Condo
Special Listing Condition None
Read Less Info
Want to know what your home might be worth? Contact us for a FREE valuation!

Our team is ready to help you sell your home for the highest possible price ASAP
© 2024 Listings courtesy of MRED as distributed by MLS GRID. All Rights Reserved.
Bought with Berkshire Hathaway HomeServices Starck Real Estate
GET MORE INFORMATION

Greg Cirone
Managing Broker | License ID: 471003959
Managing Broker License ID: 471003959




