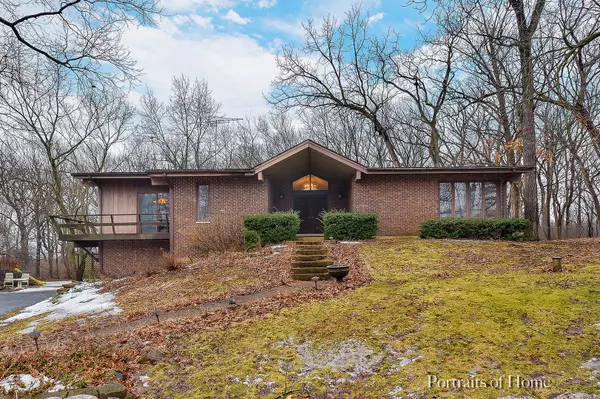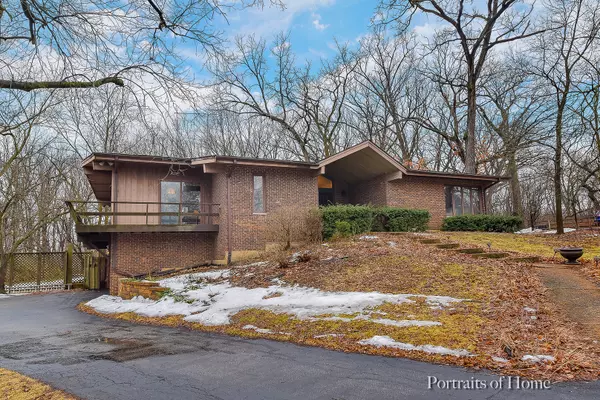For more information regarding the value of a property, please contact us for a free consultation.
Key Details
Sold Price $285,000
Property Type Single Family Home
Sub Type Detached Single
Listing Status Sold
Purchase Type For Sale
Square Footage 1,948 sqft
Price per Sqft $146
MLS Listing ID 10304273
Sold Date 05/17/19
Bedrooms 3
Full Baths 2
Half Baths 1
Year Built 1972
Annual Tax Amount $8,800
Tax Year 2017
Lot Size 0.547 Acres
Lot Dimensions 271X246X36X27X132
Property Description
This desirable, home is what you have been searching for! 3 Bedrooms, 2.5 Bathrooms located on a cul-de-sac. Large Living Room with vaulted ceiling flows into the Dining Room, makes entertaining an ease. Sip your morning cup of coffee in the eat-in kitchen, & relax in the Family Room next to fireplace. Hardwood floors in Kitchen, hallway, & Dining Room. Sliding glass doors lead to the wrap-around deck to enjoy warmer weather. Relax in the 1st floor master suite with renovated master bathroom & walk-in closet (2010). Convenient main level laundry room with updated cabinetry. Full, finished lower level for recreation room & 3rd Bedroom. You will love your serene, wooded backyard. Perfect for outdoor entertaining, family games and pets. Protect your car from spring showers in 2.5 car, attached garage. Water softener (2018), Ecobe thermostat (2016). Great location! Close to amenities, in quiet, great neighborhood. Don't miss this one!
Location
State IL
County Du Page
Community Street Paved
Rooms
Basement Full
Interior
Interior Features Vaulted/Cathedral Ceilings, Hardwood Floors, First Floor Bedroom, First Floor Laundry
Heating Natural Gas, Forced Air
Cooling Central Air
Fireplaces Number 1
Fireplaces Type Gas Log
Fireplace Y
Appliance Range, Dishwasher, Refrigerator, Washer, Dryer, Disposal
Exterior
Exterior Feature Deck, Storms/Screens
Garage Attached
Garage Spaces 2.5
Waterfront false
View Y/N true
Roof Type Asphalt
Building
Lot Description Cul-De-Sac, Wooded
Story Raised Ranch
Foundation Concrete Perimeter
Sewer Septic-Private
Water Private Well
New Construction false
Schools
Elementary Schools Evergreen Elementary School
Middle Schools Benjamin Middle School
High Schools Community High School
School District 25, 25, 94
Others
HOA Fee Include None
Ownership Fee Simple
Special Listing Condition None
Read Less Info
Want to know what your home might be worth? Contact us for a FREE valuation!

Our team is ready to help you sell your home for the highest possible price ASAP
© 2024 Listings courtesy of MRED as distributed by MLS GRID. All Rights Reserved.
Bought with Jessica Woodrich • Century 21 1st Class Homes
GET MORE INFORMATION

Greg Cirone
Managing Broker | License ID: 471003959
Managing Broker License ID: 471003959




