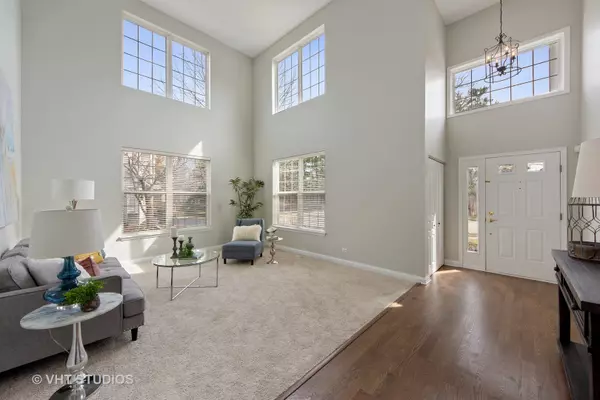For more information regarding the value of a property, please contact us for a free consultation.
Key Details
Sold Price $429,900
Property Type Single Family Home
Sub Type Detached Single
Listing Status Sold
Purchase Type For Sale
Square Footage 3,492 sqft
Price per Sqft $123
Subdivision The Woodlands
MLS Listing ID 10326036
Sold Date 05/28/19
Style Contemporary
Bedrooms 4
Full Baths 2
Half Baths 1
Year Built 2000
Annual Tax Amount $10,676
Tax Year 2017
Lot Size 10,890 Sqft
Lot Dimensions 135X95X115X24X23X50
Property Description
Drop dead gorgeous! Large, renovated home on a private, wooded cul-de-sac. Dramatic 2-story living room with a stunning wall of windows. Brand new kitchen with 42" white cabinets, quartz counters, all new stainless appliances including double oven & large eat-in island. Open-concept kitchen & family room with cozy fireplace overlooking backyard. Beautiful formal living & dining rooms with terrific flow to the rest of the home, perfect for entertaining. 1st floor office at back of home offers privacy. Just finished hardwood floors on first level & all brand new carpet. Steal away to your extra large master suite with huge custom walk-in closet & oversized bathroom complete with separate jetted tub, frameless shower & double vanities with quartz counters. All bedrooms are nicely sized & sun-filled. Huge mud/laundry room! Professionally landscaped yard with brick pavers, built-in firepit & retainer wall, kids' playset, invisible fence & 3-car garage. Fremont District 79. Close to shoppin
Location
State IL
County Lake
Community Sidewalks, Street Lights, Street Paved
Rooms
Basement Full
Interior
Interior Features Vaulted/Cathedral Ceilings, Hardwood Floors, First Floor Laundry, Walk-In Closet(s)
Heating Natural Gas, Forced Air
Cooling Central Air
Fireplaces Number 1
Fireplaces Type Wood Burning, Attached Fireplace Doors/Screen, Gas Starter
Fireplace Y
Appliance Double Oven, Microwave, Dishwasher, Refrigerator, Disposal, Stainless Steel Appliance(s)
Exterior
Exterior Feature Porch, Brick Paver Patio, Storms/Screens, Fire Pit, Invisible Fence
Garage Attached
Garage Spaces 3.0
Waterfront false
View Y/N true
Roof Type Asphalt
Building
Lot Description Cul-De-Sac
Story 2 Stories
Foundation Concrete Perimeter
Sewer Public Sewer
Water Lake Michigan
New Construction false
Schools
Elementary Schools Fremont Elementary School
Middle Schools Fremont Middle School
High Schools Mundelein Cons High School
School District 79, 79, 120
Others
HOA Fee Include None
Ownership Fee Simple
Special Listing Condition None
Read Less Info
Want to know what your home might be worth? Contact us for a FREE valuation!

Our team is ready to help you sell your home for the highest possible price ASAP
© 2024 Listings courtesy of MRED as distributed by MLS GRID. All Rights Reserved.
Bought with Georgia Cappelluti • @properties
GET MORE INFORMATION

Greg Cirone
Managing Broker | License ID: 471003959
Managing Broker License ID: 471003959




