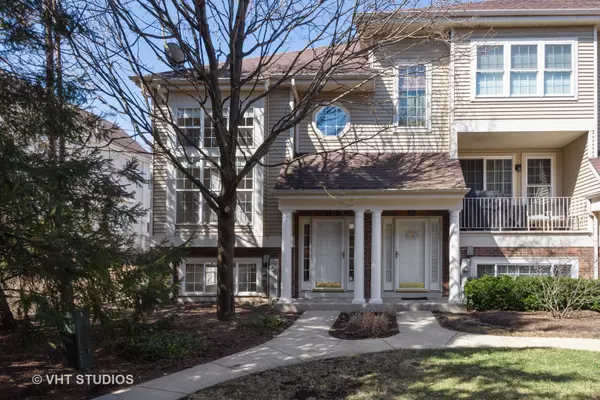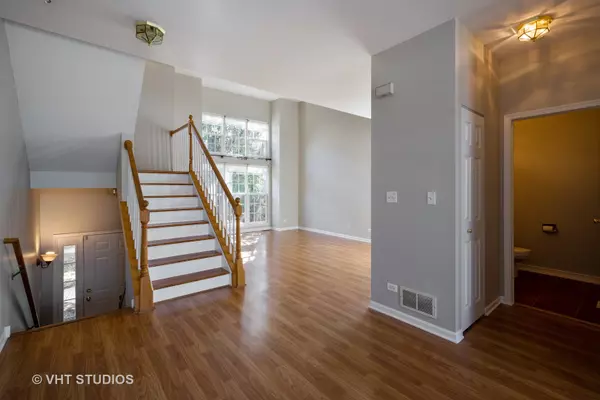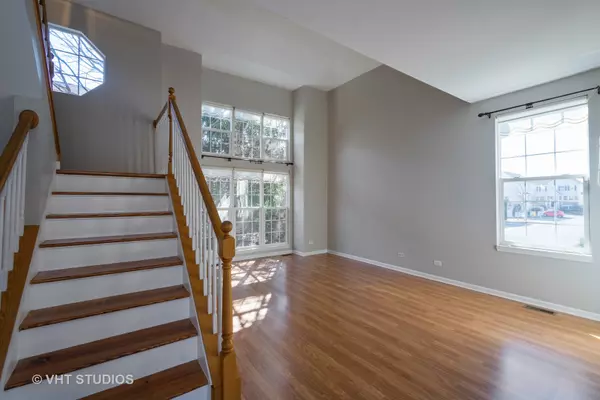For more information regarding the value of a property, please contact us for a free consultation.
Key Details
Sold Price $260,000
Property Type Townhouse
Sub Type T3-Townhouse 3+ Stories
Listing Status Sold
Purchase Type For Sale
Square Footage 1,474 sqft
Price per Sqft $176
Subdivision Illini Grove
MLS Listing ID 10350779
Sold Date 05/31/19
Bedrooms 3
Full Baths 3
Half Baths 1
HOA Fees $143/mo
Year Built 1998
Annual Tax Amount $6,939
Tax Year 2017
Lot Dimensions COMMON
Property Description
MOVE RIGHT IN to This RARE 3 Bed 3.1 Bath END UNIT Town Home with FULLY FINISHED Lower Level in the Illini-Grove Neighborhood! Step through your Picturesque Courtyard into this Updated Open Floor Plan Unit, Perfect for Entertaining! New Neutral Paint, White Trim with 6 Panel Doors, Grand Staircase and TONS of Windows Offer an Abundance of Natural Sunlight Throughout! Kitchen Boasts Beautiful 42" White Cabinets, Granite Countertops, Stainless Steel Appliances, Ceramic Flooring, and Glass Slider to Spacious Balcony! Combination Living/Dining Room Features a Gorgeous Wall of Windows, Volume Ceilings and Additional Half Bath! Step Upstairs to your Fabulous Master Suite with Double Sink Vanity & Large Walk-In Closet, Additional Bedroom with Large Closet, and Additional Full Bath! Finished Lower Level Offers Radiant Heat Floors, Additional 3rd Bedroom or Office with Built in Shelving and New Carpet, 3rd Full Bath, Laundry Room and Heated Garage! All of THIS in Fremd School District!
Location
State IL
County Cook
Rooms
Basement English
Interior
Interior Features Vaulted/Cathedral Ceilings, Wood Laminate Floors, Heated Floors, Laundry Hook-Up in Unit, Walk-In Closet(s)
Heating Natural Gas, Forced Air, Radiant
Cooling Central Air
Fireplace Y
Appliance Range, Microwave, Dishwasher, Refrigerator, Washer, Dryer, Disposal, Stainless Steel Appliance(s)
Exterior
Exterior Feature Balcony, Storms/Screens, End Unit
Garage Attached
Garage Spaces 2.0
Waterfront false
View Y/N true
Roof Type Asphalt
Building
Lot Description Common Grounds, Landscaped
Foundation Concrete Perimeter
Sewer Public Sewer
Water Public
New Construction false
Schools
Elementary Schools Central Road Elementary School
Middle Schools Carl Sandburg Junior High School
High Schools Wm Fremd High School
School District 15, 15, 211
Others
Pets Allowed Cats OK, Dogs OK
HOA Fee Include Insurance,Exterior Maintenance,Snow Removal
Ownership Fee Simple w/ HO Assn.
Special Listing Condition None
Read Less Info
Want to know what your home might be worth? Contact us for a FREE valuation!

Our team is ready to help you sell your home for the highest possible price ASAP
© 2024 Listings courtesy of MRED as distributed by MLS GRID. All Rights Reserved.
Bought with Tomoko Asai • Berkshire Hathaway HomeServices Starck Real Estate
GET MORE INFORMATION

Greg Cirone
Managing Broker | License ID: 471003959
Managing Broker License ID: 471003959




