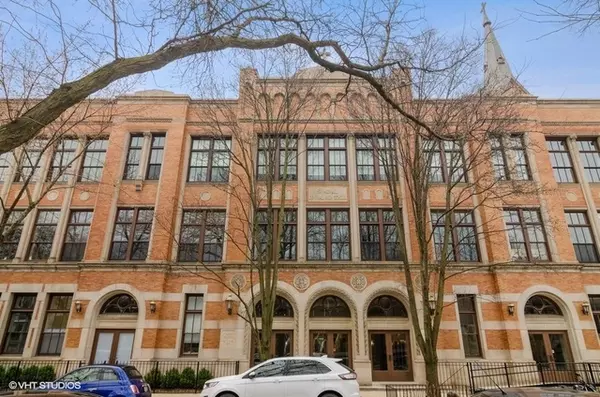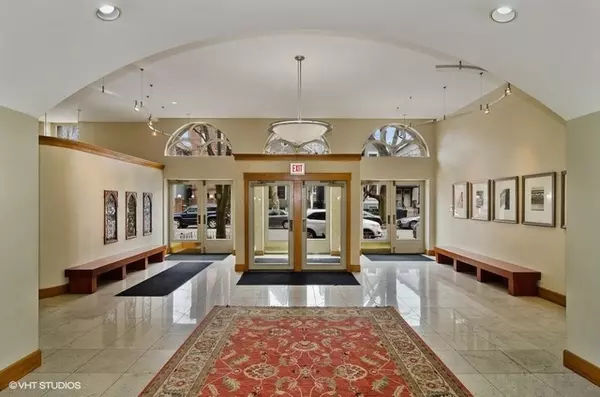For more information regarding the value of a property, please contact us for a free consultation.
Key Details
Sold Price $955,000
Property Type Condo
Sub Type Condo-Duplex,Courtyard,Mid Rise (4-6 Stories),Vintage
Listing Status Sold
Purchase Type For Sale
Subdivision Old Town
MLS Listing ID 10356083
Sold Date 06/24/19
Bedrooms 3
Full Baths 2
Half Baths 1
HOA Fees $977/mo
Annual Tax Amount $9,315
Tax Year 2017
Lot Dimensions COMMON
Property Description
Rarely available stylish duplex in Old Town with private west facing terrace in St. Michael's High School. 1st time to the market, this sophisticated condo lives like a single family home nestled among trees overlooking the architectural steeple -- serenity meets city life! This functional floor plan includes built-ins, dry bar, designer window treatments, wide plank hardwood floors, gas fireplace, gracious family room, cook's kitchen w/ beveled granite island and luxurious master bath. The spacious master suite has double walk-in closets, marble double vanity, state of the art shower and heated floors. Side by side laundry and storage on 2nd floor - such a versatile space! Meticulously maintained with all new windows and mechanicals. Common outdoor areas include a swanky newly built roof deck with grills and pergola for shade - all for entertaining alfresco! Plus, attached 2 car heated garage spots and extra storage - can't beat this special location with all it's amazing amenities.
Location
State IL
County Cook
Rooms
Basement None
Interior
Interior Features Bar-Dry, Hardwood Floors, Heated Floors, Laundry Hook-Up in Unit, Built-in Features, Walk-In Closet(s)
Heating Natural Gas, Forced Air, Other
Cooling Central Air
Fireplaces Number 1
Fireplaces Type Attached Fireplace Doors/Screen, Gas Log
Fireplace Y
Appliance Range, Microwave, Dishwasher, Refrigerator, Washer, Dryer, Disposal, Wine Refrigerator, Water Purifier, Other
Exterior
Exterior Feature Balcony, Patio, Roof Deck, Brick Paver Patio, Storms/Screens
Garage Attached
Garage Spaces 2.0
Community Features Bike Room/Bike Trails, Elevator(s), Storage, Sundeck
View Y/N true
Building
Lot Description Common Grounds, Fenced Yard, Landscaped
Sewer Public Sewer
Water Lake Michigan
New Construction false
Schools
Elementary Schools Lincoln Elementary School
Middle Schools Lincoln Elementary School
High Schools Lincoln Park High School
School District 299, 299, 299
Others
Pets Allowed Cats OK, Dogs OK
HOA Fee Include Water,Parking,Insurance,Security,TV/Cable,Exterior Maintenance,Lawn Care,Scavenger,Snow Removal
Ownership Condo
Special Listing Condition List Broker Must Accompany
Read Less Info
Want to know what your home might be worth? Contact us for a FREE valuation!

Our team is ready to help you sell your home for the highest possible price ASAP
© 2024 Listings courtesy of MRED as distributed by MLS GRID. All Rights Reserved.
Bought with Amy Arnold • Kamberos Associates
GET MORE INFORMATION

Greg Cirone
Managing Broker | License ID: 471003959
Managing Broker License ID: 471003959




