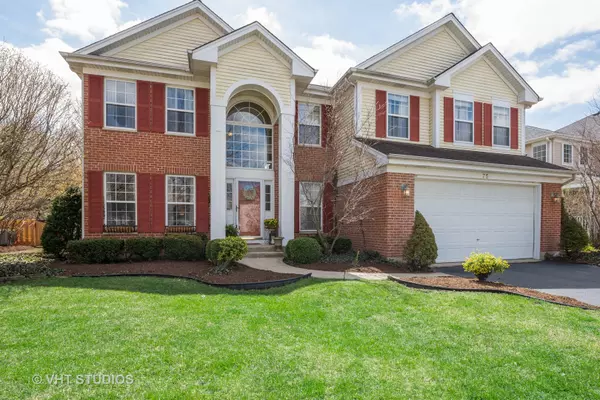For more information regarding the value of a property, please contact us for a free consultation.
Key Details
Sold Price $302,500
Property Type Single Family Home
Sub Type Detached Single
Listing Status Sold
Purchase Type For Sale
Square Footage 2,371 sqft
Price per Sqft $127
Subdivision Haryan Farm
MLS Listing ID 10328995
Sold Date 06/21/19
Bedrooms 3
Full Baths 2
Half Baths 1
HOA Fees $16/ann
Year Built 1998
Annual Tax Amount $12,119
Tax Year 2017
Lot Size 8,712 Sqft
Lot Dimensions 77 X 121 X 66 X 133
Property Description
Stop clicking around online, set an appointment to see this one! Beautiful two-story Eclipse model in Haryan Farm w/ hardwood floors & detailed millwork throughout - crown molding, higher profile baseboards, chair rails, wainscoting & intricate ceiling finishes. Impressive two-story foyer w/ open staircase & tumbled travertine extending into the main floor powder rm. Kitchen w/ breakfast bar island, custom cabinets w/ rollout shelves & a pantry opens to the family rm w/ a dramatic two-story ceiling, woodburning fireplace & an abundance of windows w/ gorgeous views of the backyard. Step through French doors to an expansive paver brick patio & enjoy the parklike yard. The master bdrm suite is picture perfect w/ a master bath to die for - marble double sinks, soaking tub, separate shower, beautiful tile work & a skylight. All bdrms have generous walk-in closets. Flexible loft space overlooks family rm. Finished basement has a large rec rm area, a bonus rm & plenty of additional storage.
Location
State IL
County Lake
Community Sidewalks, Street Lights, Street Paved
Rooms
Basement Full
Interior
Interior Features Vaulted/Cathedral Ceilings, Skylight(s), Hardwood Floors, First Floor Laundry, Walk-In Closet(s)
Heating Natural Gas, Forced Air
Cooling Central Air
Fireplaces Number 1
Fireplaces Type Gas Starter
Fireplace Y
Appliance Range, Microwave, Dishwasher, Refrigerator, Washer, Dryer, Disposal, Stainless Steel Appliance(s)
Exterior
Exterior Feature Patio, Brick Paver Patio
Garage Attached
Garage Spaces 2.0
Waterfront false
View Y/N true
Roof Type Asphalt
Building
Lot Description Fenced Yard, Landscaped
Story 2 Stories
Foundation Concrete Perimeter
Sewer Public Sewer
Water Public
New Construction false
Schools
Elementary Schools Woodview School
Middle Schools Grayslake Middle School
High Schools Grayslake Central High School
School District 46, 46, 127
Others
HOA Fee Include Other
Ownership Fee Simple
Special Listing Condition None
Read Less Info
Want to know what your home might be worth? Contact us for a FREE valuation!

Our team is ready to help you sell your home for the highest possible price ASAP
© 2024 Listings courtesy of MRED as distributed by MLS GRID. All Rights Reserved.
Bought with Leslie McDonnell • RE/MAX Suburban
GET MORE INFORMATION

Greg Cirone
Managing Broker | License ID: 471003959
Managing Broker License ID: 471003959




