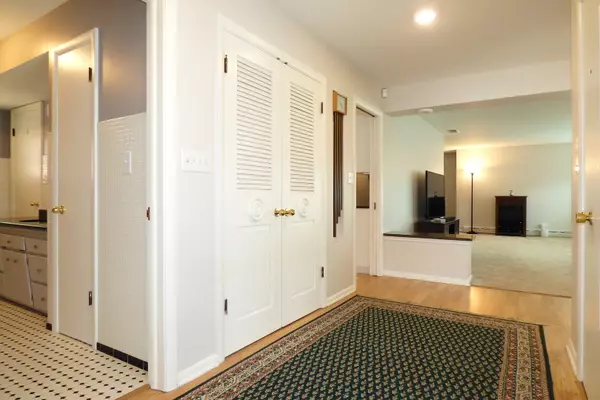For more information regarding the value of a property, please contact us for a free consultation.
Key Details
Sold Price $525,000
Property Type Single Family Home
Sub Type Detached Single
Listing Status Sold
Purchase Type For Sale
Square Footage 2,114 sqft
Price per Sqft $248
Subdivision Bunker Hill
MLS Listing ID 10405444
Sold Date 08/22/19
Style Ranch
Bedrooms 3
Full Baths 3
Year Built 1958
Annual Tax Amount $5,604
Tax Year 2017
Lot Size 6,991 Sqft
Lot Dimensions 50X130X70X110
Property Sub-Type Detached Single
Property Description
Rarely available & newly updated all-brick ranch in desirable Bunker Hill Estates subdivision! Spaciously designed over 4,300 sq ft of finished living space with sprawling living, dining, kitchen, recreation and game rooms! Large kitchen boasts high-end stainless appliances, granite counter tops, newer finishes and tons of cabinets. Check out the remodeled master bathroom! 1st Floor family room is complete with a fireplace and ready to bring you relaxation. Huge finished basement comes with an awesome entertainment area next to the second kitchen/wet bar. Don't miss the game room area and additional storage/closets. Basement bedroom has a large walk-in cedar closet and private bathroom entry. The sun/mud room takes you to the garage or the outside brick patio where the custom sprinkler system keeps the grass green. Newer windows, roof, and extra long/wide driveway complete the look of this great property with nothing to do but enjoy!
Location
State IL
County Cook
Community Sidewalks, Street Lights, Street Paved
Rooms
Basement Full
Interior
Interior Features Bar-Wet, Wood Laminate Floors, Heated Floors, First Floor Bedroom, First Floor Full Bath, Walk-In Closet(s)
Heating Natural Gas, Steam, Baseboard, Radiant, Zoned
Cooling Central Air
Fireplaces Number 1
Fireplaces Type Wood Burning
Fireplace Y
Appliance Microwave, Dishwasher, High End Refrigerator, Washer, Dryer, Stainless Steel Appliance(s), Cooktop, Built-In Oven
Exterior
Exterior Feature Brick Paver Patio, Storms/Screens
Parking Features Attached
Garage Spaces 2.0
View Y/N true
Roof Type Asphalt
Building
Story 1 Story
Foundation Concrete Perimeter
Sewer Public Sewer, Overhead Sewers
Water Lake Michigan, Public
New Construction false
Schools
Elementary Schools Clarence E Culver School
Middle Schools Clarence E Culver School
High Schools Niles West High School
School District 71, 71, 219
Others
HOA Fee Include Other
Ownership Fee Simple
Special Listing Condition None
Read Less Info
Want to know what your home might be worth? Contact us for a FREE valuation!

Our team is ready to help you sell your home for the highest possible price ASAP
© 2025 Listings courtesy of MRED as distributed by MLS GRID. All Rights Reserved.
Bought with Dympna Fay-Hart • Century 21 Affiliated
GET MORE INFORMATION
Greg Cirone
Managing Broker | License ID: 471003959
Managing Broker License ID: 471003959




