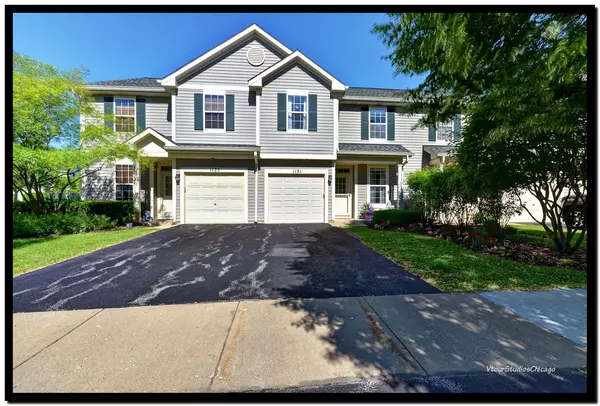For more information regarding the value of a property, please contact us for a free consultation.
Key Details
Sold Price $219,900
Property Type Townhouse
Sub Type Townhouse-2 Story
Listing Status Sold
Purchase Type For Sale
Square Footage 1,500 sqft
Price per Sqft $146
Subdivision Estes Park
MLS Listing ID 10411897
Sold Date 08/13/19
Bedrooms 3
Full Baths 2
Half Baths 1
HOA Fees $220/mo
Year Built 1994
Annual Tax Amount $3,902
Tax Year 2018
Lot Dimensions 24X82
Property Description
Fall in love with this beautifully updated home situated on a serene cul-de-sac lot! You are invited in by an open floor plan, modern decor and plenty of natural light. The 2-story family room with floor to ceiling windows is a great space for entertaining. Enjoy preparing meals in your dream kitchen that features updated cabinetry with updated hardware & light fixtures. Kitchen also features granite counter tops, stainless steel appliances and a breakfast bar with additional seating. Retreat to your master suite with 2 closets and a luxury private bath. All other bedrooms are spacious with ample closet space and all baths are completely updated! You will love the convenience of the second floor laundry. Sip your morning coffee on your private patio and enjoy walks over to the Springbrook Prairie Forest Preserve. Great location with easy access to train, highway, shopping and dining! Highly acclaimed Naperville schools! Investors welcome...units are rentable.
Location
State IL
County Du Page
Rooms
Basement None
Interior
Interior Features Vaulted/Cathedral Ceilings, Second Floor Laundry
Heating Natural Gas, Forced Air
Cooling Central Air
Fireplace N
Appliance Range, Dishwasher, Refrigerator, Washer, Dryer, Disposal, Stainless Steel Appliance(s)
Exterior
Exterior Feature Patio
Garage Attached
Garage Spaces 1.0
Waterfront false
View Y/N true
Roof Type Asphalt
Building
Lot Description Cul-De-Sac, Forest Preserve Adjacent
Foundation Concrete Perimeter
Sewer Public Sewer
Water Lake Michigan
New Construction false
Schools
Elementary Schools Owen Elementary School
Middle Schools Still Middle School
High Schools Metea Valley High School
School District 204, 204, 204
Others
Pets Allowed Number Limit, Size Limit
HOA Fee Include Insurance,Exterior Maintenance,Lawn Care,Snow Removal
Ownership Fee Simple w/ HO Assn.
Special Listing Condition None
Read Less Info
Want to know what your home might be worth? Contact us for a FREE valuation!

Our team is ready to help you sell your home for the highest possible price ASAP
© 2024 Listings courtesy of MRED as distributed by MLS GRID. All Rights Reserved.
Bought with Eduardo Hernandez • Casa Grande Realty, Inc.
GET MORE INFORMATION

Greg Cirone
Managing Broker | License ID: 471003959
Managing Broker License ID: 471003959




