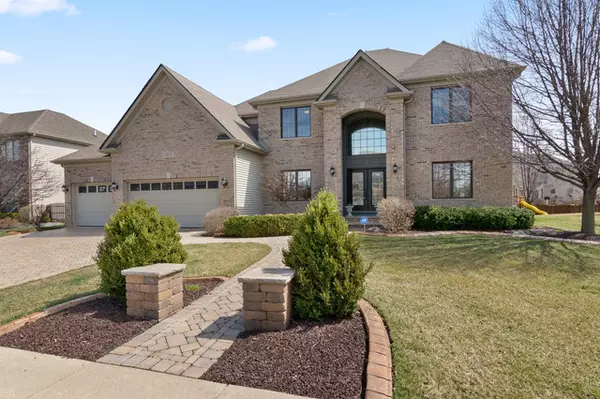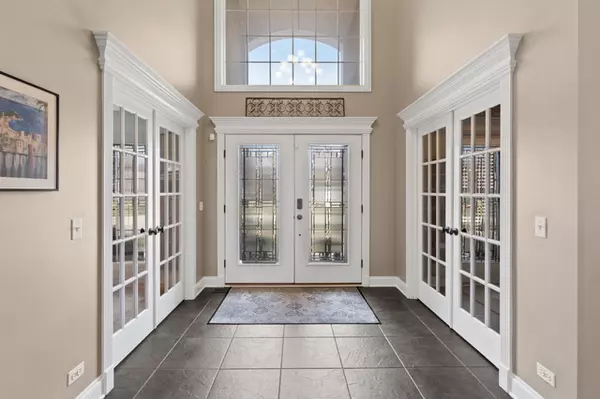For more information regarding the value of a property, please contact us for a free consultation.
Key Details
Sold Price $485,000
Property Type Single Family Home
Sub Type Detached Single
Listing Status Sold
Purchase Type For Sale
Square Footage 4,284 sqft
Price per Sqft $113
Subdivision Grande Park
MLS Listing ID 10412187
Sold Date 08/09/19
Style Traditional
Bedrooms 4
Full Baths 3
Half Baths 1
HOA Fees $75/ann
Year Built 2008
Annual Tax Amount $13,896
Tax Year 2017
Lot Size 0.279 Acres
Lot Dimensions 90X135
Property Description
***Sellers says SELL!***UNSURPASSED QUALITY, IMPECCABLY MAINTAINED with AMAZING DETAIL not found in other homes...This McCarthy built Grande Park home is for you. Thoughtfully crafted w/stand out appointments~Viking/Sub-Zero appliances, study with built-in desk/credenza/file cab in natural cherry, HUGE laundry/mudroom, Master suite with his & hers comfort height vanities and 20x20 WIC with dressing/sitting area, amazing outdoor entertainment area with covered kitchen including NEW built-in grill and Green Egg, outdoor TV & speakers, brick patio, fenced yard plus dog run. Want more? How about a full deep pour basement, partially finished with an exercise room, zoned HVAC with 1 new A/C, brand new carpet and int paint, in a GREAT social neighborhood with pool, clubhouse, tennis, playgrounds and top ranked onsite grade school! Close to shopping, downtown Plainfield and I-55 access. This home has been lightly lived in and is in PERFECT condition. A SMART BUY!
Location
State IL
County Kendall
Community Clubhouse, Pool, Sidewalks, Street Lights, Street Paved
Rooms
Basement Full
Interior
Interior Features Vaulted/Cathedral Ceilings, Hardwood Floors, Wood Laminate Floors, First Floor Laundry, Built-in Features, Walk-In Closet(s)
Heating Natural Gas
Cooling Central Air
Fireplaces Number 1
Fireplaces Type Gas Log
Fireplace Y
Appliance Double Oven, Range, Microwave, Dishwasher, High End Refrigerator, Washer, Dryer, Disposal, Stainless Steel Appliance(s), Wine Refrigerator
Exterior
Exterior Feature Patio
Garage Attached
Garage Spaces 3.0
Waterfront false
View Y/N true
Roof Type Asphalt
Building
Lot Description Fenced Yard
Story 2 Stories
Foundation Concrete Perimeter
Sewer Public Sewer
Water Public
New Construction false
Schools
Elementary Schools Grande Park Elementary School
Middle Schools Murphy Junior High School
High Schools Oswego East High School
School District 308, 308, 308
Others
HOA Fee Include Clubhouse,Pool
Ownership Fee Simple
Special Listing Condition None
Read Less Info
Want to know what your home might be worth? Contact us for a FREE valuation!

Our team is ready to help you sell your home for the highest possible price ASAP
© 2024 Listings courtesy of MRED as distributed by MLS GRID. All Rights Reserved.
Bought with Yvette Kincer • Coldwell Banker The Real Estate Group
GET MORE INFORMATION

Greg Cirone
Managing Broker | License ID: 471003959
Managing Broker License ID: 471003959




