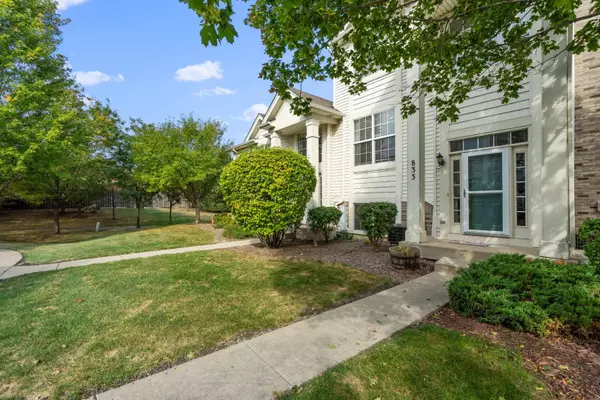For more information regarding the value of a property, please contact us for a free consultation.
Key Details
Sold Price $227,000
Property Type Townhouse
Sub Type Townhouse-2 Story
Listing Status Sold
Purchase Type For Sale
Square Footage 2,116 sqft
Price per Sqft $107
Subdivision Summit Creek
MLS Listing ID 11239225
Sold Date 11/10/21
Bedrooms 4
Full Baths 2
Half Baths 1
HOA Fees $182/mo
Year Built 2005
Annual Tax Amount $4,940
Tax Year 2020
Lot Dimensions 22 X 45
Property Description
Irresistible townhome all ready for move in with beautifully appointed updates and features. 3 bedroom 2.1 bathroom with recreation room that could easily be bedroom #4. A two-story entrance with hardwood floors greets you as you enter. The main floor provides a spacious family room drenched with natural light from the large windows. The dining room allows for a table ample for the whole group. Its kitchen provides space for more than one cook with 42" maple cabinets, solid surface counters accented with glass backsplash, and pantry closet. The master suite will not disappoint with a vaulted ceiling, walk in closet and private bath. The master bathroom has high countered double sinks and a tub/shower combination. Two additional bedrooms are also located on the second floor with a 2nd full bath and convenient laundry. The lower level bedroom can be the room of your choice, recreation, play, sewing, be creative! 2 car attached garage, composite decking on the balcony. Location is key with this unit and includes all the conveniences you could possibly need or want right around the corner. Also close by are walking paths, parks, forest preserves, schools, and major roadways.
Location
State IL
County Will
Rooms
Basement Full, English
Interior
Interior Features Vaulted/Cathedral Ceilings, Hardwood Floors, Wood Laminate Floors, Second Floor Laundry, Walk-In Closet(s)
Heating Natural Gas, Forced Air
Cooling Central Air
Fireplace N
Appliance Range, Microwave, Dishwasher, Refrigerator, Washer, Dryer, Stainless Steel Appliance(s)
Exterior
Exterior Feature Balcony
Garage Attached
Garage Spaces 2.0
Waterfront false
View Y/N true
Roof Type Asphalt
Building
Lot Description Common Grounds
Foundation Concrete Perimeter
Sewer Public Sewer
Water Public
New Construction false
Schools
School District 30C, 30C, 204
Others
Pets Allowed Cats OK, Dogs OK
HOA Fee Include Insurance,Exterior Maintenance,Lawn Care,Snow Removal
Ownership Fee Simple w/ HO Assn.
Special Listing Condition None
Read Less Info
Want to know what your home might be worth? Contact us for a FREE valuation!

Our team is ready to help you sell your home for the highest possible price ASAP
© 2024 Listings courtesy of MRED as distributed by MLS GRID. All Rights Reserved.
Bought with Victoria Holmes • Berkshire Hathaway HomeServices Elite Realtors
GET MORE INFORMATION

Greg Cirone
Managing Broker | License ID: 471003959
Managing Broker License ID: 471003959




