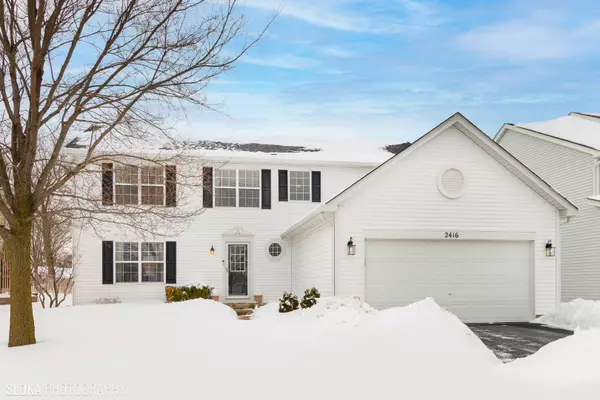For more information regarding the value of a property, please contact us for a free consultation.
Key Details
Sold Price $285,000
Property Type Single Family Home
Sub Type Detached Single
Listing Status Sold
Purchase Type For Sale
Square Footage 2,400 sqft
Price per Sqft $118
Subdivision Savanna Grove
MLS Listing ID 11025377
Sold Date 05/21/21
Style Colonial
Bedrooms 4
Full Baths 2
Half Baths 1
HOA Fees $33/ann
Year Built 2005
Annual Tax Amount $7,292
Tax Year 2019
Lot Size 6,098 Sqft
Lot Dimensions 6098
Property Description
Sharp curb appeal and loads of updates found inside and out, you're bound to be impressed with this move-in ready Savanna Grove home! Modern front entry with vaulted ceiling and elevated tile will lead you straight toward the back half of the home. Kitchen has upgraded 42" cabinets, Corian countertops, pantry & center island. High-end kitchen appliances (there's even a double oven!) replaced less than four years ago. Awesome layout in the kitchen and family room, more than enough space for your kitchen table and super sized sectional. Office and laundry room are tucked away from the hustle and bustle on the main floor. Upstairs you'll find four bedrooms, the primary bedroom has TWO walk in closets and an expanded bath. ALL carpet and window blinds replaced in 2021. NEW roof in 2017, the water heater was replaced just a month ago. Unfinished full size basement with roughed in plumbing for a bath. NEW cement slab patio in the backyard with mature evergreens. Lovely Savanna Grove is a neighborhood nestled in a natural habitat that has a winding, mile long trail. Convenient location on the south side of town with easy access to Rt. 14 and Rt. 47. Under a ten minute drive to the Metra and Woodstock Square, home to epic farmer's markets, restaurants & festivals! Welcome Home!
Location
State IL
County Mc Henry
Community Lake, Curbs, Sidewalks, Street Lights, Street Paved
Rooms
Basement Full
Interior
Interior Features Vaulted/Cathedral Ceilings, First Floor Laundry
Heating Natural Gas, Forced Air
Cooling Central Air
Fireplace N
Appliance Double Oven, Microwave, Dishwasher, Refrigerator, Washer, Dryer, Disposal, Stainless Steel Appliance(s)
Exterior
Exterior Feature Patio
Parking Features Attached
Garage Spaces 2.0
View Y/N true
Roof Type Asphalt
Building
Story 2 Stories
Foundation Concrete Perimeter
Sewer Public Sewer
Water Public
New Construction false
Schools
Elementary Schools Prairiewood Elementary School
Middle Schools Creekside Middle School
High Schools Woodstock High School
School District 200, 200, 200
Others
HOA Fee Include None
Ownership Fee Simple
Special Listing Condition None
Read Less Info
Want to know what your home might be worth? Contact us for a FREE valuation!

Our team is ready to help you sell your home for the highest possible price ASAP
© 2024 Listings courtesy of MRED as distributed by MLS GRID. All Rights Reserved.
Bought with Kenneth Lemberger • RE/MAX Central Inc.
GET MORE INFORMATION

Greg Cirone
Managing Broker | License ID: 471003959
Managing Broker License ID: 471003959




