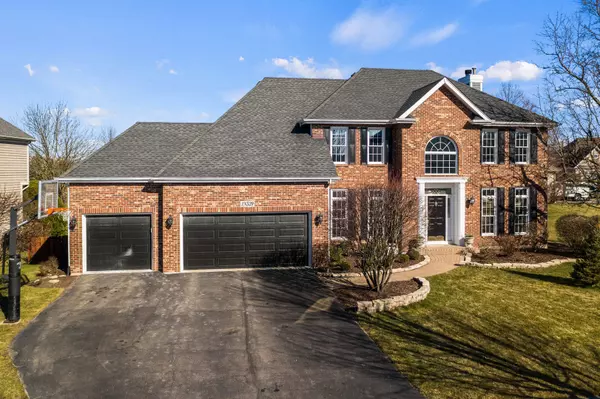For more information regarding the value of a property, please contact us for a free consultation.
Key Details
Sold Price $600,000
Property Type Single Family Home
Sub Type Detached Single
Listing Status Sold
Purchase Type For Sale
Square Footage 3,230 sqft
Price per Sqft $185
Subdivision Klein Creek
MLS Listing ID 11050938
Sold Date 06/11/21
Style Colonial,Georgian
Bedrooms 5
Full Baths 4
HOA Fees $18/ann
Year Built 1997
Annual Tax Amount $11,748
Tax Year 2019
Lot Size 0.261 Acres
Lot Dimensions 121 X 155 X 80 X 72
Property Description
All this, just minutes from Downtown Wheaton/Winfield! Brick Georgian in Klein Creek Subdivision. Acclaimed Wheaton School District (ranked A+ and top 100 in Illinois). 4+1 Bed/4 Bath Brick Georgian has many features including 9ft. ceilings, open kitchen/family room, maple cabinetry, granite surfaces, high end appliances, gas fireplace, separate dining room, separate living room, an indoor sport arena (removable synthetic flooring), workout/additional bedroom (+1) space plus lots of expanded storage spaces. Add'l updates include freshly painted interiors/exterior, window valences, roof, upscale lighting, 2nd floor laundry, 1st floor mudroom, wine/beverage fridge, prestige sink/faucets and newer flooring/carpeting. Spacious master has on-suite bath with double sink, Italian tub and walk in shower. Remodeled bedroom includes a 2nd on-suite full bath and modular closet system. Perfect 2nd family room is in English basement with smart, modern kitchenette. Living and entertaining is extended to the generous deck. Space, function and convenience! Professional and perennial landscaping. Attached 3 car garage with attic storage. Low taxes and public water. Klein Creek Golf Course, Great Western and Illinois Prairie Path Trails, Dining, Shopping and Metra.
Location
State IL
County Du Page
Community Park, Lake, Curbs, Sidewalks, Street Lights, Street Paved, Other
Rooms
Basement Full, English
Interior
Interior Features Hardwood Floors, Wood Laminate Floors, First Floor Bedroom, First Floor Full Bath, Built-in Features, Bookcases, Coffered Ceiling(s), Open Floorplan, Special Millwork, Granite Counters, Separate Dining Room
Heating Natural Gas, Forced Air
Cooling Central Air
Fireplaces Number 1
Fireplaces Type Gas Log, Gas Starter
Fireplace Y
Appliance Range, Microwave, Dishwasher, Refrigerator, Washer, Dryer
Laundry Gas Dryer Hookup, In Unit, Laundry Closet
Exterior
Exterior Feature Deck, Porch, Storms/Screens
Garage Attached
Garage Spaces 3.0
View Y/N true
Roof Type Asphalt
Building
Lot Description Corner Lot, Fenced Yard, Landscaped, Mature Trees, Outdoor Lighting, Views, Sidewalks, Streetlights, Wood Fence
Story 2 Stories
Foundation Concrete Perimeter
Sewer Public Sewer
Water Public
New Construction false
Schools
Elementary Schools Pleasant Hill Elementary School
Middle Schools Monroe Middle School
High Schools Wheaton North High School
School District 200, 200, 200
Others
HOA Fee Include Other
Ownership Fee Simple w/ HO Assn.
Special Listing Condition Corporate Relo
Read Less Info
Want to know what your home might be worth? Contact us for a FREE valuation!

Our team is ready to help you sell your home for the highest possible price ASAP
© 2024 Listings courtesy of MRED as distributed by MLS GRID. All Rights Reserved.
Bought with Cindy Purdom • RE/MAX Suburban
GET MORE INFORMATION

Greg Cirone
Managing Broker | License ID: 471003959
Managing Broker License ID: 471003959




