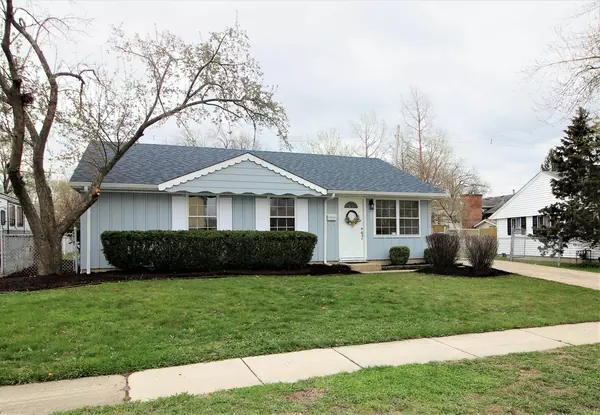For more information regarding the value of a property, please contact us for a free consultation.
Key Details
Sold Price $230,000
Property Type Single Family Home
Sub Type Detached Single
Listing Status Sold
Purchase Type For Sale
Square Footage 915 sqft
Price per Sqft $251
Subdivision Hampton Park
MLS Listing ID 11049243
Sold Date 06/25/21
Style Ranch
Bedrooms 4
Full Baths 1
Year Built 1962
Annual Tax Amount $3,694
Tax Year 2019
Lot Size 7,405 Sqft
Lot Dimensions 60X119.08X43.66X58.51X82.06
Property Description
This gorgeous and rarely available in Hampton Park 4 bedroom, 1 bathroom Ranch with 3-car garage has so much to offer. Plenty of colorful flowers emerging from the ground and updated landscaping creates a magnificent curbside appeal. Upon entering the home you are greeted with a light and welcoming living room brightened by the new recess lighting. Notice new carpeting with upgraded 8 lbs. padding featured throughout the home. Open to the living room, with its own entry to the large backyard, newly designed kitchen is chef's dream comes true. Abundant storage space in the new white shaker style cabinets with slow closing doors and drawers, brushed nickel hardware, new disposal and brand new GE stainless steel appliances. New subway style backsplash complementing Forteleza white granite counters with undermount sink and single lever pull down sprayer faucet. New light fixture and can lighting. Plenty of room for a table and spacious pantry in the kitchen with new Waterproof and worry-free Aquaguard Ashwood Oak modern plank flooring. Entirely renovated bathroom offers new vanity with top, new mirror, lights, faucets, new toilet, new extra deep bathtub with porcelain tub surround and mosaic accent, new moisture free can light and new porcelain floor tiles. You will find ample closet space in every bedroom painted in gray color palette. There are two closets in an extra wide hall leading to the bedrooms. New pantry door, new drywall, new hardware, door knobs and handles, upgraded grounded electrical, new lights, outlets, new plumbing and gray box for a washing machine, new gas line ran for a dryer, new baseboards and trim. Freshly painted exterior, new shutters, new gutters, soffit, fascia, new Couch light fixtures, and newer roof. Fenced-in large backyard and an extra deep garage with a side door and plenty of parking space. Seller offers 13-month home warranty and will install new barn style doors in bedrooms' closets. It is a must see home! **Multiple offers received. H&B called for by 04/15/21.
Location
State IL
County Will
Community Sidewalks, Street Lights, Street Paved
Rooms
Basement None
Interior
Interior Features First Floor Bedroom, First Floor Laundry, First Floor Full Bath
Heating Natural Gas
Cooling Central Air
Fireplace N
Appliance Range, Microwave, Dishwasher, Refrigerator, Disposal
Laundry In Unit
Exterior
Exterior Feature Storms/Screens
Garage Detached
Garage Spaces 3.0
View Y/N true
Roof Type Asphalt
Building
Lot Description Fenced Yard, Irregular Lot
Story 1 Story
Sewer Public Sewer
Water Public
New Construction false
Schools
Elementary Schools Beverly Skoff Elementary School
Middle Schools John J Lukancic Middle School
High Schools Romeoville High School
School District 365U, 365U, 365U
Others
HOA Fee Include None
Ownership Fee Simple
Special Listing Condition Home Warranty
Read Less Info
Want to know what your home might be worth? Contact us for a FREE valuation!

Our team is ready to help you sell your home for the highest possible price ASAP
© 2024 Listings courtesy of MRED as distributed by MLS GRID. All Rights Reserved.
Bought with Peter Avitia • Avitia Real Estate LLC
GET MORE INFORMATION

Greg Cirone
Managing Broker | License ID: 471003959
Managing Broker License ID: 471003959




