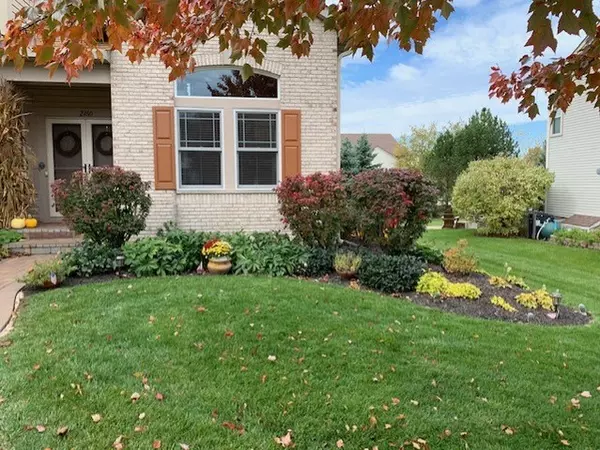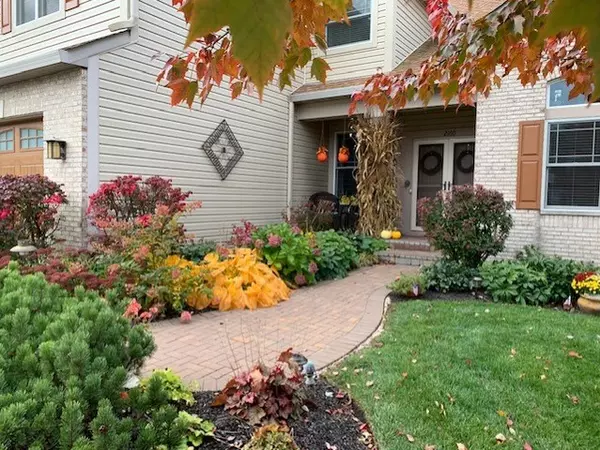For more information regarding the value of a property, please contact us for a free consultation.
Key Details
Sold Price $430,000
Property Type Single Family Home
Sub Type Detached Single
Listing Status Sold
Purchase Type For Sale
Square Footage 3,323 sqft
Price per Sqft $129
Subdivision Longmeadow Estates
MLS Listing ID 11011543
Sold Date 05/27/21
Style Colonial
Bedrooms 5
Full Baths 2
Half Baths 1
Year Built 1999
Annual Tax Amount $11,158
Tax Year 2020
Lot Dimensions 43X73X145X54X145
Property Description
SOLD IN THE PRIVATE LISTING NETWORK WITH MULTIPLE OFFERS... If you're looking for a large "move-in-ready" home with a contemporary, open floor plan, you've got to put this home on your MUST SEE list! So many updates such as Marvin "Legacy" w/Prairie grills windows (2018), Azek deck (2020), expanded laundry room (2019) - including sink/folding counter/addl cabinets, sump pump backup system (2019), Roof (2014), and Lennox furnace & AC w/iComfort Smartphone link (2013). The curb appeal will astound you, starting with the replacement driveway leading to a 3 car garage w/ upgraded 'Clopay' garage doors (2018) w/Chamberlain openers w/Smartphone link, lovely brick walkway & porch, new 5" 'Dutchlap' siding (2019), and landscaping improvements such as: Austrian White Pine, Queen Crimson Maple, Red Maple (2), Redmond Linden, Crabapples, and Baby Blue Spruce. Open the front door to view the jaw-dropping open entryway, hardwood floors (throughout the 1st floor), volume ceiling, and newer upgraded wrought iron staircase. The updated kitchen features quartz countertops, a butcher block island, walk-in pantry, refaced cabinets, canned lighting, Electrolux double oven, LG cooktop & microwave, Bosch dishwasher, and garbage disposal. Located right off the kitchen is the "Super Family Room," featuring a gas fireplace w/granite hearth, LED spotlights, and large picture windows, allowing light to flow in. The main floor powder room powder room features a 'Swanstone' countertop and Kohler comfort-height commode. The primary BR & BTH feature vaulted ceilings, skylight, walk-in shower w/'Onyx' base & bench, step-in tub w/whirlpool/lights/hand-held shower, double vanities w/granite countertops, separate water closet for privacy, Kohler comfort height commode, and a walk-in closet with custom upgraded organizer system. Other awesome features about this home - backyard privacy (no direct views at the neighbors), brick patio, 'Sunsetter' awning (remote controlled), landscape lighting on automatic timers & solar, and SimpliSafe alarm system w/doorbell camera. Desirable Fremont School District! Window treatments t/o first floor included. Please exclude window treatments in the 2 BR's being used as an office. A floor safe in BR 4 double closet is included! Step-in linen closet w/shelving! Blinds and Roman shades installed when windows replaced. Brick backyard patio! Washer & dryer NOT included. Window treatments in both bedrooms being used as offices NOT included. 'Knox Box' for emergency responder access. *** SELLERS PREFER POSSESSION UNTIL JULY 31st, BUT WOULD BE WILLING TO CLOSE AND RENT BACK UNTIL THEN. ***
Location
State IL
County Lake
Community Park, Curbs, Sidewalks, Street Lights, Street Paved
Rooms
Basement Full
Interior
Heating Natural Gas, Forced Air
Cooling Central Air
Fireplaces Number 1
Fireplace Y
Appliance Range, Microwave, Dishwasher, Refrigerator, Washer, Dryer
Exterior
Exterior Feature Deck
Garage Attached
Garage Spaces 3.0
Waterfront false
View Y/N true
Roof Type Asphalt
Building
Story 2 Stories
Foundation Concrete Perimeter
Sewer Public Sewer, Sewer-Storm
Water Lake Michigan
New Construction false
Schools
Elementary Schools Fremont Elementary School
Middle Schools Fremont Middle School
High Schools Mundelein Cons High School
School District 79, 79, 120
Others
HOA Fee Include None
Ownership Fee Simple
Special Listing Condition None
Read Less Info
Want to know what your home might be worth? Contact us for a FREE valuation!

Our team is ready to help you sell your home for the highest possible price ASAP
© 2024 Listings courtesy of MRED as distributed by MLS GRID. All Rights Reserved.
Bought with Karen Sanchez • Homesmart Connect LLC
GET MORE INFORMATION

Greg Cirone
Managing Broker | License ID: 471003959
Managing Broker License ID: 471003959




