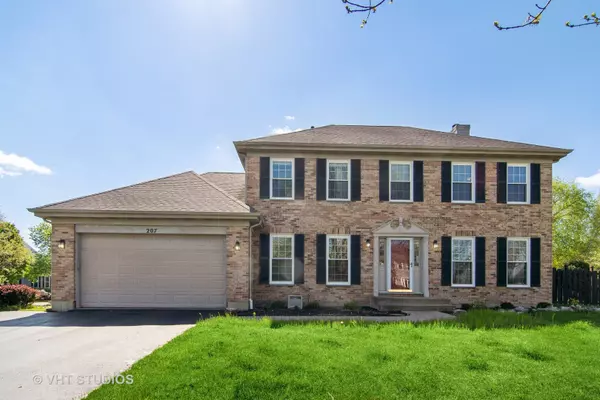For more information regarding the value of a property, please contact us for a free consultation.
Key Details
Sold Price $340,000
Property Type Single Family Home
Sub Type Detached Single
Listing Status Sold
Purchase Type For Sale
Square Footage 2,534 sqft
Price per Sqft $134
Subdivision Haryan Farm
MLS Listing ID 11093002
Sold Date 06/25/21
Style Georgian
Bedrooms 4
Full Baths 2
Half Baths 1
Year Built 1994
Annual Tax Amount $12,937
Tax Year 2019
Lot Size 0.270 Acres
Lot Dimensions 80 X 125
Property Description
This remodeled home in the Haryan Farm subdivision has so much to offer. You will be wowed by the abundance of natural light that beams in through the new windows throughout the home(2020) and gleams off the hardwood flooring throughout most of the main level. As you enter you are greeting with glass french doors for the living and dining rooms. The living room flows into the family room and the dining room connects to the beautifully remodeled kitchen. The kitchen boasts newer custom cabinets, granite counter tops, sharp tile back splash, and a large center island. The kitchen also opens up th a bonus room with vaulted ceilings and a 3 seasons room that also connects to the privacy deck. The upstairs has 4 large bedrooms and his highlighted by the primary bedroom that has a huge walk in closet and beautifully remodeled bathroom with double vanities and nicely tiled shower. This home also boasts a finished basement with pool table and open space for entertaining and making the space your own. Walk to schools, the train station, into town, and to the lake & bike trails. Don't miss this one before it's gone.
Location
State IL
County Lake
Community Lake, Curbs, Sidewalks, Street Lights, Street Paved
Rooms
Basement Full
Interior
Interior Features Vaulted/Cathedral Ceilings, Skylight(s), Bar-Dry, Hardwood Floors, Wood Laminate Floors, First Floor Laundry, Walk-In Closet(s)
Heating Natural Gas, Forced Air
Cooling Central Air
Fireplaces Number 1
Fireplaces Type Wood Burning, Attached Fireplace Doors/Screen, Gas Starter
Fireplace Y
Appliance Range, Microwave, Dishwasher, Refrigerator, Washer, Dryer
Laundry Gas Dryer Hookup
Exterior
Exterior Feature Deck, Porch Screened
Garage Attached
Garage Spaces 2.5
Waterfront false
View Y/N true
Roof Type Asphalt
Building
Lot Description Corner Lot, Fenced Yard
Story 2 Stories
Sewer Public Sewer
Water Lake Michigan
New Construction false
Schools
Elementary Schools Woodview School
Middle Schools Frederick School
High Schools Grayslake Central High School
School District 46, 46, 127
Others
HOA Fee Include None
Ownership Fee Simple
Special Listing Condition None
Read Less Info
Want to know what your home might be worth? Contact us for a FREE valuation!

Our team is ready to help you sell your home for the highest possible price ASAP
© 2024 Listings courtesy of MRED as distributed by MLS GRID. All Rights Reserved.
Bought with Ryan Pavey • Baird & Warner
GET MORE INFORMATION

Greg Cirone
Managing Broker | License ID: 471003959
Managing Broker License ID: 471003959




