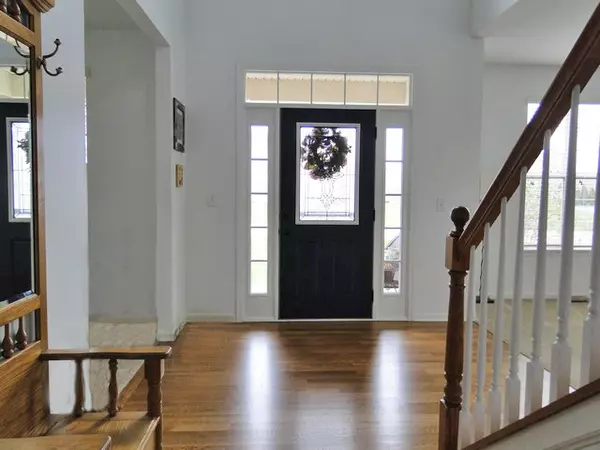For more information regarding the value of a property, please contact us for a free consultation.
Key Details
Sold Price $378,000
Property Type Single Family Home
Sub Type Detached Single
Listing Status Sold
Purchase Type For Sale
Square Footage 3,758 sqft
Price per Sqft $100
Subdivision Bryn Mawr
MLS Listing ID 11071414
Sold Date 07/01/21
Style Traditional
Bedrooms 4
Full Baths 2
Half Baths 1
HOA Fees $35/ann
Year Built 2007
Annual Tax Amount $11,445
Tax Year 2019
Lot Size 0.467 Acres
Lot Dimensions 128.28 X 148.51 X 120.96 X 184.23
Property Description
IMPRESSIVE!!! Pride of ownership is truly evident in this terrific home -- over 3700 SF - FRESHLY PAINTED T/O - almost a half acre beautifully landscaped - all brick front w/inviting front porch - DELUXE KITCHEN features newer top of the line Samsung s/s appliances, granite counter tops, huge island, 42" cabinets w/pull out shelves, eating area w/shelves, desk & wide plank hardwood floors - bay area in dining room - DEN off 2 story foyer - family room has marble fireplace - FIRST FLOOR LAUNDRY w/tall cabinets & new hi-end Samsung washer & dryer - open staircase lead to an expansive landing and LOFT , Vaulted Main bedroom suite w/ two large walk-in closets, deluxe bath w/corner soaking tub & large shower + three additional, spacious bedrooms (all with walk-in closets) - huge full 9' high ceiling basement has rough-in plumbing for future bath - two furnaces & cen air - 3 car side load garage is all finished w/drywall - Hunter Blinds t/o - SELLER HAS MAINTAINED THIS HOME TO PERFECTION
Location
State IL
County Mc Henry
Community Lake, Sidewalks, Street Lights, Street Paved
Rooms
Basement Full
Interior
Interior Features Vaulted/Cathedral Ceilings, Hardwood Floors, First Floor Laundry
Heating Natural Gas, Forced Air, Sep Heating Systems - 2+
Cooling Central Air
Fireplaces Number 1
Fireplaces Type Attached Fireplace Doors/Screen, Gas Log, Gas Starter
Fireplace Y
Appliance Range, Microwave, Dishwasher, Refrigerator, Disposal, Stainless Steel Appliance(s)
Exterior
Exterior Feature Porch
Parking Features Attached
Garage Spaces 3.0
View Y/N true
Roof Type Asphalt
Building
Story 2 Stories
Foundation Concrete Perimeter
Sewer Public Sewer
Water Public
New Construction false
Schools
Elementary Schools Prairiewood Elementary School
Middle Schools Creekside Middle School
High Schools Woodstock High School
School District 200, 200, 200
Others
HOA Fee Include Other
Ownership Fee Simple w/ HO Assn.
Special Listing Condition None
Read Less Info
Want to know what your home might be worth? Contact us for a FREE valuation!

Our team is ready to help you sell your home for the highest possible price ASAP
© 2024 Listings courtesy of MRED as distributed by MLS GRID. All Rights Reserved.
Bought with Anthony Cataldo • Homesmart Connect LLC
GET MORE INFORMATION

Greg Cirone
Managing Broker | License ID: 471003959
Managing Broker License ID: 471003959




