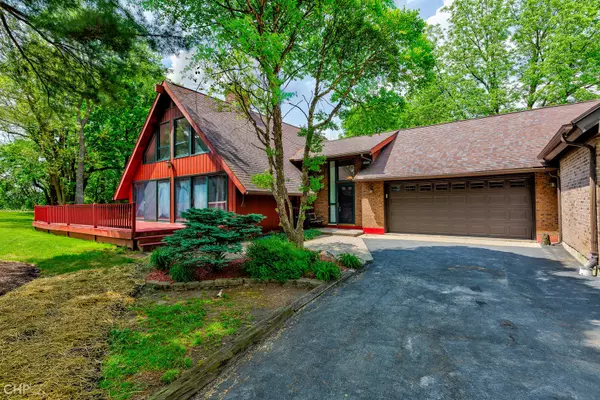For more information regarding the value of a property, please contact us for a free consultation.
Key Details
Sold Price $379,500
Property Type Single Family Home
Sub Type Detached Single
Listing Status Sold
Purchase Type For Sale
Square Footage 2,891 sqft
Price per Sqft $131
Subdivision Meadows Of Willow Lake
MLS Listing ID 11102696
Sold Date 07/19/21
Style A-Frame
Bedrooms 4
Full Baths 3
Half Baths 1
HOA Fees $33/ann
Year Built 1978
Annual Tax Amount $9,546
Tax Year 2020
Lot Size 1.160 Acres
Lot Dimensions 131X172X308X60X251
Property Description
You can't help but love driving up to your new home! You will feel the pride of ownership such a beautiful place brings! This chalet style home is in nearly perfect condition. It's freshly stained outside, including the wrap around deck and it's sparkling clean and freshly painted inside! You'll walk in to your foyer and admire the new and glistening hardwood floor and the brick floor to ceiling fireplace! The wall of windows brightens the whole living/dining room area! You'll love the perfect sized kitchen that has lots of cabinets, granite counters and mostly stainless appliances. A built in oven and range are so handy! The first floor primary bedroom is perfect with a wall of closets and a full, sparkling bath. There's another first floor bedroom or office, too! Upstairs are 2 more bedrooms, one is big enough to be a primary bedroom. There's a full bath AND a loft for playing, a bright and cheery home office or whatever you want to use it for! You'll love the open beams that give character to the whole area! Then there's the full, walk out, finished basement! It has a game room with wet bar (and cool, lighted new faucet), family room with a cozy fireplace and lots of windows to keep it bright and cheery! There's an unfinished work/storage area, too. The GIANT 4 car garage with 2 new bays that are almost 40' deep will hold your boats as well as your cars! You will love living on this beautiful property with its mature trees and back to nature feel! It's at the end of a dead end (only 6 home) street, so couldn't be quieter. Come and get this place before it's gone!
Location
State IL
County Mc Henry
Community Lake, Street Paved
Rooms
Basement Full, Walkout
Interior
Interior Features Vaulted/Cathedral Ceilings, Skylight(s), Bar-Wet, Hardwood Floors, First Floor Bedroom, First Floor Laundry, First Floor Full Bath, Beamed Ceilings
Heating Natural Gas, Forced Air
Cooling Central Air
Fireplaces Number 2
Fireplaces Type Wood Burning, Gas Log, Gas Starter
Fireplace Y
Appliance Range, Microwave, Dishwasher, Refrigerator, Washer, Dryer, Disposal, Stainless Steel Appliance(s)
Laundry Gas Dryer Hookup, In Unit
Exterior
Exterior Feature Deck, Porch, Storms/Screens
Parking Features Attached
Garage Spaces 4.0
View Y/N true
Roof Type Asphalt
Building
Lot Description Cul-De-Sac, Irregular Lot, Wooded, Mature Trees
Story 2 Stories
Foundation Concrete Perimeter
Sewer Septic-Private
Water Private Well
New Construction false
Schools
Elementary Schools West Elementary School
Middle Schools Richard F Bernotas Middle School
High Schools Prairie Ridge High School
School District 47, 47, 155
Others
HOA Fee Include Insurance,Other
Ownership Fee Simple w/ HO Assn.
Special Listing Condition None
Read Less Info
Want to know what your home might be worth? Contact us for a FREE valuation!

Our team is ready to help you sell your home for the highest possible price ASAP
© 2024 Listings courtesy of MRED as distributed by MLS GRID. All Rights Reserved.
Bought with Erica Williams • @properties
GET MORE INFORMATION

Greg Cirone
Managing Broker | License ID: 471003959
Managing Broker License ID: 471003959




