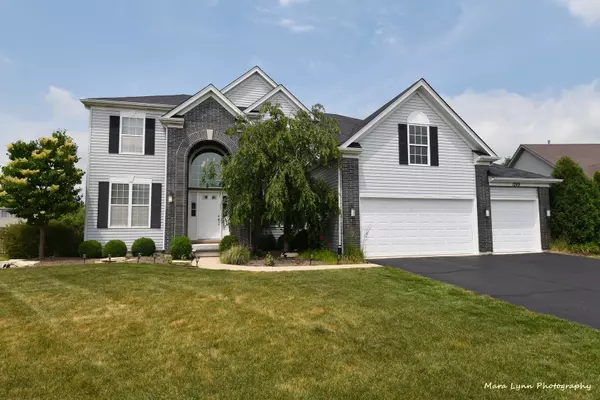For more information regarding the value of a property, please contact us for a free consultation.
Key Details
Sold Price $423,000
Property Type Single Family Home
Sub Type Detached Single
Listing Status Sold
Purchase Type For Sale
Square Footage 3,207 sqft
Price per Sqft $131
Subdivision Randall Highlands
MLS Listing ID 11129460
Sold Date 08/02/21
Bedrooms 4
Full Baths 3
Half Baths 1
HOA Fees $26/ann
Year Built 2011
Annual Tax Amount $10,245
Tax Year 2020
Lot Size 0.255 Acres
Lot Dimensions 70X141X87X134
Property Description
Randall Highlands stunner is ready and waiting for you! Gorgeous walnut stained hardwood floors welcome you at the front door and flow through most of the main floor! The foyer has a soaring ceiling, overlook from above and splits to the living and dining rooms! The heart of the home is the family room with a brick fireplace framed by windows offering views of the paver patio and yard! The "Moon Drops" kitchen cabinets are a custom color-just a hint of gray-and coordinate beautifully with the granite countertops~stainless steel appliances~island/breakfast bar and huge walk in pantry. Kitchen opens up to the favorite room in the house...the sunroom with volume ceiling, skylights and windows galore. Relax and enjoy your favorite book, beverage or even yoga in this awesomely light filled 4 season space! The second floor offers a unique raised loft with immense space! The main bedroom suite has a double door entry, tray ceiling, large walk in closet and private bath with dual sinks, deep soaker tub and separate shower. Three additional bedrooms and a full bath complete the second floor. The finished basement will amaze you with the polished-acid washed concrete floors, custom bar, beverage cooler, rec room, full bath, sound system with built in speakers and plenty of storage. (There's even a huge secret crawl space for hidden storage). Outdoor entertaining is a breeze with the grill~custom paver patios with sitting walls~and a mesmerizing glass fire pit that is sure to be a hit! Three car garage with Safe Racks for even more storage! Peace of mind with brand new-2021- central air, furnace & water heater! Conveniently located just minutes from almost everything-I-88 access, shopping, banks, restaurants, hardware store, ice cream, etc!!
Location
State IL
County Kane
Community Curbs, Sidewalks, Street Lights, Street Paved
Rooms
Basement Full
Interior
Interior Features Vaulted/Cathedral Ceilings, Skylight(s), Bar-Dry, First Floor Laundry, Walk-In Closet(s), Some Carpeting, Some Wood Floors, Granite Counters, Separate Dining Room
Heating Natural Gas, Forced Air
Cooling Central Air
Fireplaces Number 1
Fireplaces Type Gas Starter
Fireplace Y
Appliance Range, Microwave, Dishwasher, Refrigerator, Washer, Dryer, Disposal, Stainless Steel Appliance(s), Wine Refrigerator
Exterior
Exterior Feature Brick Paver Patio, Outdoor Grill
Garage Attached
Garage Spaces 3.0
Waterfront false
View Y/N true
Roof Type Asphalt
Building
Story 2 Stories
Foundation Concrete Perimeter
Sewer Public Sewer, Sewer-Storm
Water Public
New Construction false
Schools
Elementary Schools Fearn Elementary School
Middle Schools Jewel Middle School
High Schools West Aurora High School
School District 129, 129, 129
Others
HOA Fee Include Insurance
Ownership Fee Simple w/ HO Assn.
Special Listing Condition None
Read Less Info
Want to know what your home might be worth? Contact us for a FREE valuation!

Our team is ready to help you sell your home for the highest possible price ASAP
© 2024 Listings courtesy of MRED as distributed by MLS GRID. All Rights Reserved.
Bought with Marcy Kinney • Swanson Real Estate
GET MORE INFORMATION

Greg Cirone
Managing Broker | License ID: 471003959
Managing Broker License ID: 471003959


