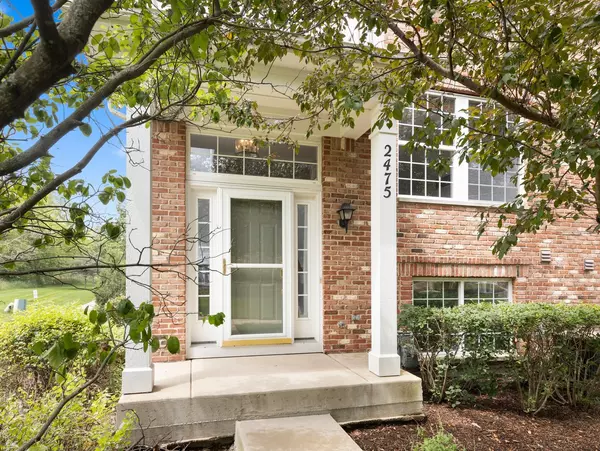For more information regarding the value of a property, please contact us for a free consultation.
Key Details
Sold Price $230,000
Property Type Townhouse
Sub Type Townhouse-2 Story
Listing Status Sold
Purchase Type For Sale
Square Footage 1,626 sqft
Price per Sqft $141
Subdivision The Reserve Of Elgin
MLS Listing ID 11155298
Sold Date 08/20/21
Bedrooms 2
Full Baths 2
Half Baths 1
HOA Fees $205/mo
Year Built 2004
Annual Tax Amount $4,672
Tax Year 2019
Lot Dimensions 34X58
Property Description
RARELY AVAILABLE END UNIT HOME BACKING TO BEAUTIFUL MATURE TREES! You are invited in by an open floor plan, solid hardwood flooring and tons of windows providing plenty of natural light. Your spacious great room is perfect for everyday living and entertaining. Enjoy preparing meals in your eat-in kitchen offering stainless steel appliances, and island with plenty of space for prep work and a spacious pantry. Just off the kitchen is a great balcony where you can sip your morning coffee while taking in the view of the nature and wildlife. Use your imagination with the upstairs loft to create a second family room, playroom or office space. Your huge owner's suite is a tranquil retreat with a large walk-in closet and private bath. Your spacious lower level family room provides you with an extra level of versatile living space. Home also features a Nest thermostat and plenty of storage space. You can't beat the location...quiet, serene neighborhood, yet minutes from shopping and dining Randall Road! Don't let this one get away!
Location
State IL
County Kane
Rooms
Basement Full, English
Interior
Heating Natural Gas, Forced Air
Cooling Central Air
Fireplace N
Appliance Range, Microwave, Dishwasher, Refrigerator, Washer, Dryer, Disposal, Stainless Steel Appliance(s)
Laundry In Unit
Exterior
Exterior Feature Balcony
Garage Attached
Garage Spaces 2.0
Community Features Park
Waterfront false
View Y/N true
Roof Type Asphalt
Building
Lot Description Nature Preserve Adjacent, Landscaped
Foundation Concrete Perimeter
Sewer Public Sewer
Water Public
New Construction false
Schools
Elementary Schools Otter Creek Elementary School
Middle Schools Abbott Middle School
High Schools South Elgin High School
School District 46, 46, 46
Others
Pets Allowed Cats OK, Dogs OK
HOA Fee Include Insurance,Exterior Maintenance,Lawn Care,Snow Removal
Ownership Fee Simple w/ HO Assn.
Special Listing Condition None
Read Less Info
Want to know what your home might be worth? Contact us for a FREE valuation!

Our team is ready to help you sell your home for the highest possible price ASAP
© 2024 Listings courtesy of MRED as distributed by MLS GRID. All Rights Reserved.
Bought with Sal Hernandez • Century 21 Affiliated
GET MORE INFORMATION

Greg Cirone
Managing Broker | License ID: 471003959
Managing Broker License ID: 471003959




