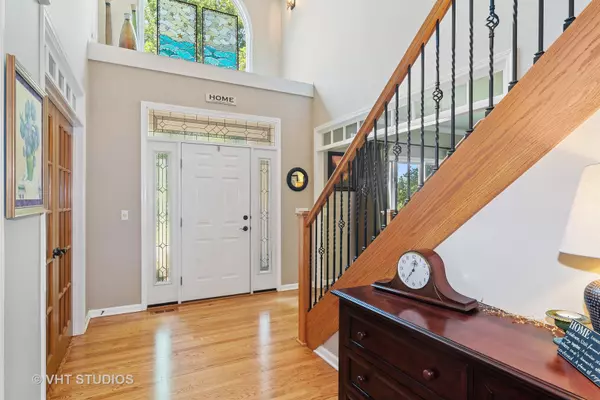For more information regarding the value of a property, please contact us for a free consultation.
Key Details
Sold Price $500,000
Property Type Single Family Home
Sub Type Detached Single
Listing Status Sold
Purchase Type For Sale
Square Footage 3,343 sqft
Price per Sqft $149
Subdivision Prairie Trails West
MLS Listing ID 11145674
Sold Date 08/26/21
Style Traditional
Bedrooms 5
Full Baths 4
Year Built 1998
Annual Tax Amount $13,605
Tax Year 2020
Lot Size 0.385 Acres
Lot Dimensions 127X132X125X119
Property Description
THIS ONE JUST FEELS LIKE HOME! Situated on a super quiet street in popular Prairie Trails West Subdivision, this well appointed home totally delivers. With almost 4800 square feet of total living space including the finished basement, there's plenty of room for everyone and everything. The wide open, versatile floor plan lives large. It has such a comfortable, easy flow! The gourmet kitchen with double oven, warming drawer, wet bar, custom back splash and huge center island flows right into the vaulted family room with stunning floor to ceiling brick fireplace. The private first floor den with glass French doors is the perfect spot for work or relaxation. The bright sunroom with floor to ceiling windows just may be your favorite room in the entire house. Sip your morning coffee here, read a good book, or just watch the day go by. It opens to a very private, wooded back yard and expansive brick paver patio complete with retractable awning, fire pit and "she shed" that will call you outdoors. Just imagine all the parties you'll have out here! The finished basement could be used as a separate living area/in law suite/nanny suite. It has a private entrance and is equipped with a kitchenette, full bath, conforming bedroom and rec area. It even has a hook up for a second washer and dryer! Generously proportioned bedroom sizes and gorgeous trim detail throughout. The updated master bathroom is spa-worthy. Gleaming hardwood floors cover much of the main level and fresh paint is on most every wall. Newer roof and siding (2016). Brand new water heater (2021). Central vac and an inground sprinkler system, too. There's plenty of space to store the "toys" in your 3-car garage. Don't miss the extra parking pad for your car, boat or RV. Conveniently located on Batavia's east side - close to parks, schools and I-88. Don't wait on this one. It's going to go fast. Welcome home!
Location
State IL
County Kane
Community Curbs, Sidewalks, Street Lights, Street Paved
Rooms
Basement Partial, English
Interior
Interior Features Vaulted/Cathedral Ceilings, Skylight(s), Bar-Wet, Hardwood Floors, In-Law Arrangement, First Floor Laundry, First Floor Full Bath, Walk-In Closet(s)
Heating Natural Gas, Forced Air, Zoned
Cooling Central Air, Zoned
Fireplaces Number 1
Fireplaces Type Attached Fireplace Doors/Screen, Gas Log
Fireplace Y
Appliance Double Oven, Dishwasher, Refrigerator, Washer, Dryer, Disposal, Wine Refrigerator, Cooktop
Exterior
Exterior Feature Patio, Porch Screened, Brick Paver Patio, Fire Pit
Garage Attached
Garage Spaces 3.0
Waterfront false
View Y/N true
Roof Type Asphalt
Building
Lot Description Fenced Yard, Landscaped, Mature Trees
Story 2 Stories
Foundation Concrete Perimeter
Sewer Public Sewer
Water Public
New Construction false
Schools
Elementary Schools Hoover Wood Elementary School
Middle Schools Sam Rotolo Middle School Of Bat
High Schools Batavia Sr High School
School District 101, 101, 101
Others
HOA Fee Include None
Ownership Fee Simple
Special Listing Condition Home Warranty
Read Less Info
Want to know what your home might be worth? Contact us for a FREE valuation!

Our team is ready to help you sell your home for the highest possible price ASAP
© 2024 Listings courtesy of MRED as distributed by MLS GRID. All Rights Reserved.
Bought with Kari Kohler • Coldwell Banker Residential Br
GET MORE INFORMATION

Greg Cirone
Managing Broker | License ID: 471003959
Managing Broker License ID: 471003959




