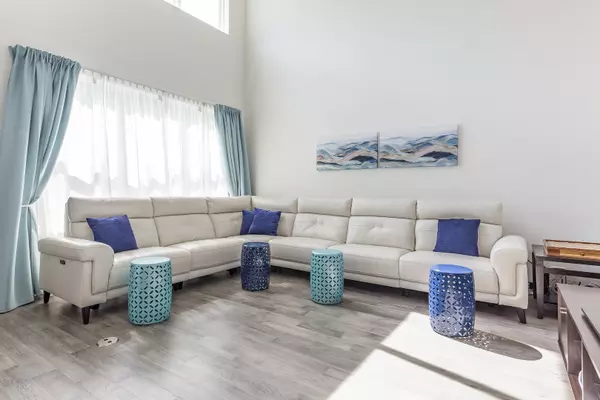For more information regarding the value of a property, please contact us for a free consultation.
Key Details
Sold Price $610,000
Property Type Single Family Home
Sub Type Detached Single
Listing Status Sold
Purchase Type For Sale
Square Footage 3,013 sqft
Price per Sqft $202
Subdivision Arbor Trails
MLS Listing ID 11142698
Sold Date 09/03/21
Bedrooms 5
Full Baths 3
HOA Fees $37/ann
Year Built 2015
Annual Tax Amount $12,881
Tax Year 2020
Lot Size 6,098 Sqft
Lot Dimensions 120X50
Property Description
Welcome home! Newer construction Colfax model located in Arbor Trails. Light and bright two story home featuring 5 bedrooms, 3 full baths, 3 car garage and over just under 3100 sq ft. First floor highlights feature 9 ft ceilings, hardwood flooring, large kitchen with open concept living leading to the two story family room. Additional first floor features include office/5th bedroom, full bath, dining room, mud room and ample windows with tons of natural light! Second floor highlights include hardwood flooring throughout, 4 large bedrooms with walk in closets, loft space and hall bath. Upgraded master retreat featuring bonus sitting nook, huge walk in closet, luxury master bath with separate shower, soaking tub, dual vanities and private water closet! Towel warmer and access to closet from bathroom and bedroom! Fabulous outdoor space with private patio, incredible landscapping and pride of ownership shows! Three car garage, additional basement storage and rec area. Upgrade list include 220 volt for Electric Cars, additional insulation/soundproofing in walls, freshly painted, fully drywalled garage and more. Acclaimed Naperville School District 203. Close to expressways, trains and all that Downtown Naperville has to offer! Arbor Trails features community events, neighborhood park, nature area, walking trails and ponds.
Location
State IL
County Du Page
Rooms
Basement Partial
Interior
Interior Features Vaulted/Cathedral Ceilings, Hardwood Floors, First Floor Bedroom, First Floor Laundry, First Floor Full Bath, Walk-In Closet(s), Ceilings - 9 Foot
Heating Natural Gas
Cooling Central Air
Fireplace N
Appliance Range, Microwave, Dishwasher, Refrigerator
Exterior
Garage Attached
Garage Spaces 3.0
Waterfront false
View Y/N true
Building
Story 2 Stories
Sewer Public Sewer
Water Public
New Construction false
Schools
Elementary Schools Steeple Run Elementary School
Middle Schools Kennedy Junior High School
High Schools Naperville Central High School
School District 203, 203, 203
Others
HOA Fee Include None
Ownership Fee Simple w/ HO Assn.
Special Listing Condition None
Read Less Info
Want to know what your home might be worth? Contact us for a FREE valuation!

Our team is ready to help you sell your home for the highest possible price ASAP
© 2024 Listings courtesy of MRED as distributed by MLS GRID. All Rights Reserved.
Bought with Jamie Lindsey • Homesmart Connect LLC
GET MORE INFORMATION

Greg Cirone
Managing Broker | License ID: 471003959
Managing Broker License ID: 471003959




