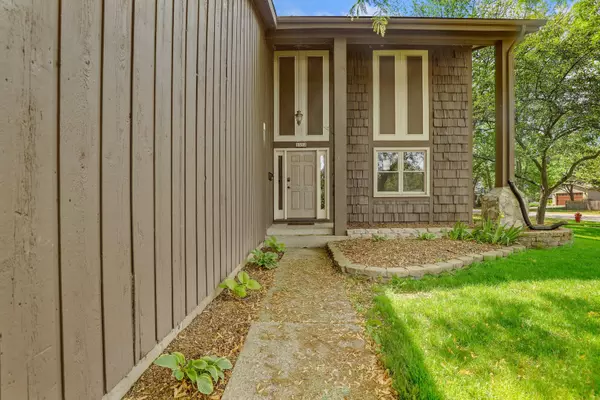For more information regarding the value of a property, please contact us for a free consultation.
Key Details
Sold Price $375,000
Property Type Single Family Home
Sub Type Detached Single
Listing Status Sold
Purchase Type For Sale
Square Footage 2,224 sqft
Price per Sqft $168
Subdivision Pepper Tree Farms
MLS Listing ID 11106485
Sold Date 08/24/21
Bedrooms 4
Full Baths 2
Half Baths 1
Year Built 1970
Annual Tax Amount $7,908
Tax Year 2019
Lot Size 10,010 Sqft
Lot Dimensions 10010
Property Description
This is the one you have been waiting for! This stunning home is beautifully updated from top to bottom! Natural light flows effortlessly through the open layout with large windows! New modern light fixtures and neutral painted walls with matching white trim and doors brighten every room! Brilliant solid hardwood floors run through the main level with brand new plush carpeting throughout upstairs! The remodeled kitchen is to-die-for featuring stainless steel appliances, white cabinetry that extends to the ceiling and brand new quartz counters that gleam brilliantly accented by trendy subway tile backsplash! Sliding door opens to brand new deck! First floor flex room is perfect for home office creating a well-suited work-from-home environment! Primary suite features walk-in closet and luxuriously remodeled bathroom, complete with newly tiled shower and flooring! Secondary full bathroom is also fully updated with modern vanity and tiled flooring/shower. Brand new furnace and AC installed 6/27!! Cedar siding was painted 2019, and attic insulation added 2020! Large attic storage area easily accessed through secret shelf-door in 3rd bedroom! Lovely yard is fully fenced on large corner lot! Simply amazing community with Palatine Park District Eagle Pool directly across the street along with tennis courts! Minutes from Metra, Rt 53, and gorgeous Deer Grove Forest Preserve! This one will not last at this price!
Location
State IL
County Cook
Community Park, Pool, Tennis Court(S), Stable(S), Horse-Riding Area, Lake, Sidewalks, Street Lights, Street Paved
Rooms
Basement None
Interior
Interior Features Hardwood Floors, First Floor Laundry, Walk-In Closet(s)
Heating Natural Gas
Cooling Central Air
Fireplace N
Appliance Range, Microwave, Dishwasher, Refrigerator, Washer, Dryer, Disposal, Stainless Steel Appliance(s)
Laundry Gas Dryer Hookup, Common Area, Laundry Closet
Exterior
Exterior Feature Deck, Patio, Porch, Stamped Concrete Patio, Storms/Screens
Garage Attached
Garage Spaces 2.0
Waterfront false
View Y/N true
Building
Lot Description Corner Lot
Story 2 Stories
Foundation Concrete Perimeter
Sewer Public Sewer
Water Lake Michigan
New Construction false
Schools
Elementary Schools Lincoln Elementary School
Middle Schools Walter R Sundling Junior High Sc
High Schools Palatine High School
School District 15, 15, 211
Others
HOA Fee Include None
Ownership Fee Simple
Special Listing Condition None
Read Less Info
Want to know what your home might be worth? Contact us for a FREE valuation!

Our team is ready to help you sell your home for the highest possible price ASAP
© 2024 Listings courtesy of MRED as distributed by MLS GRID. All Rights Reserved.
Bought with Dawn Bremer • Keller Williams Success Realty
GET MORE INFORMATION

Greg Cirone
Managing Broker | License ID: 471003959
Managing Broker License ID: 471003959




