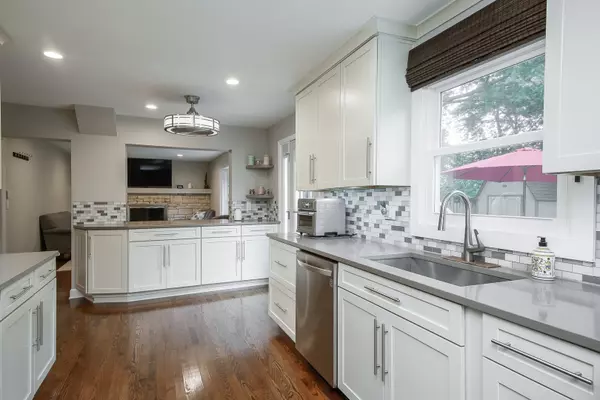For more information regarding the value of a property, please contact us for a free consultation.
Key Details
Sold Price $455,000
Property Type Single Family Home
Sub Type Detached Single
Listing Status Sold
Purchase Type For Sale
Square Footage 2,447 sqft
Price per Sqft $185
Subdivision Longridge
MLS Listing ID 11164732
Sold Date 08/19/21
Bedrooms 4
Full Baths 3
Half Baths 1
Year Built 1978
Annual Tax Amount $9,971
Tax Year 2020
Lot Size 8,772 Sqft
Lot Dimensions 69X126
Property Description
This 4 bedroom 3.5 bath home located in Longridge subdivision has been meticulously maintained and sits on a large size lot. Beautiful remodeled kitchen featuring 42" shaker cabinets, quartz countertops, stainless steel appliances, and large island/table ~ first floor also features open floor plan, hardwood floors throughout, stone fireplace in family room & new kitchen door that leads you out to a gorgeous fenced in backyard which makes it great for entertaining~ 4 spacious bedrooms w/lots of storage, primary bedroom suite has great size walk- in custom closet, bathroom featuring double vanity ,shower, jacuzzi tub & sliding doors leading you to a deck overlooking backyard~ new laundry room conveniently located on second level, 2nd en-suite perfect for guests or in-law arrangement~ finished basement also offering 2nd laundry room and crawl for storage~ newer roof, gutter guards 2020, windows 2019, smart home with many features including doorbell, thermostat, smoke/CO2, garage door & more! Highly sought after school district 13 and Lake Park High School! Great location close to shopping, restaurants, & highways! Feature sheet attached in additional information.
Location
State IL
County Du Page
Community Sidewalks, Street Lights
Rooms
Basement Partial
Interior
Interior Features Hardwood Floors, In-Law Arrangement
Heating Natural Gas, Forced Air
Cooling Central Air
Fireplaces Number 1
Fireplaces Type Gas Starter
Fireplace Y
Appliance Double Oven, Microwave, Dishwasher, Refrigerator, Washer, Dryer, Disposal, Stainless Steel Appliance(s), Cooktop
Laundry Multiple Locations
Exterior
Exterior Feature Deck, Patio
Garage Attached
Garage Spaces 2.0
Waterfront false
View Y/N true
Roof Type Asphalt
Building
Story 2 Stories
Foundation Concrete Perimeter
Sewer Public Sewer
Water Lake Michigan
New Construction false
Schools
Elementary Schools Erickson Elementary School
Middle Schools Westfield Middle School
High Schools Lake Park High School
School District 13, 13, 108
Others
HOA Fee Include None
Ownership Fee Simple
Special Listing Condition None
Read Less Info
Want to know what your home might be worth? Contact us for a FREE valuation!

Our team is ready to help you sell your home for the highest possible price ASAP
© 2024 Listings courtesy of MRED as distributed by MLS GRID. All Rights Reserved.
Bought with Nicole Peterselli • Baird & Warner
GET MORE INFORMATION

Greg Cirone
Managing Broker | License ID: 471003959
Managing Broker License ID: 471003959




