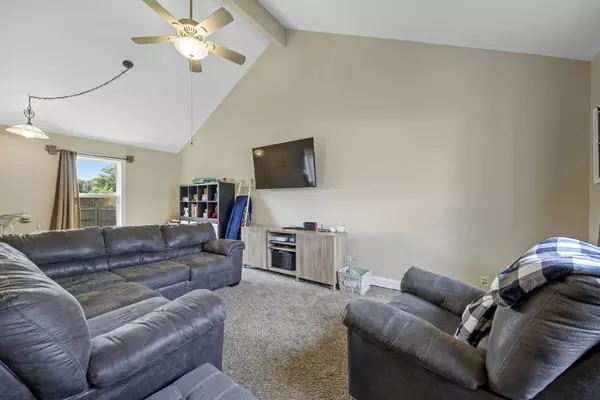For more information regarding the value of a property, please contact us for a free consultation.
Key Details
Sold Price $310,000
Property Type Single Family Home
Sub Type Detached Single
Listing Status Sold
Purchase Type For Sale
Square Footage 1,652 sqft
Price per Sqft $187
Subdivision Pheasant Landing
MLS Listing ID 11172296
Sold Date 09/03/21
Style Traditional
Bedrooms 3
Full Baths 2
Half Baths 1
HOA Fees $5/ann
Year Built 2002
Annual Tax Amount $5,844
Tax Year 2019
Lot Size 8,712 Sqft
Lot Dimensions 70X123X72X141
Property Description
Your new home search ends here! This beautiful home boasts vaulted ceilings and ample amounts of natural light helping to create an inviting atmosphere you will love coming home to! The kitchen features gleaming hardwood floors that lead into the grand dining room with a charming brick fireplace. In the finished basement you will find the family room/rec room that could also be used as a home gym space as well. Upstairs, all guest bedrooms are generous in size and come with spacious closets to store al personal belongings neatly away. Boasting a spacious walk-in closet and private en-suite, the primary bedroom is the perfect setup for you to retreat away and relax. Spend fair weathered days on your back patio overlooking your beautiful, privacy fenced yard with a swing set! Inquire now to schedule your tour and see all the potential this home has to offer you, today!
Location
State IL
County Will
Community Park, Curbs, Sidewalks, Street Lights, Street Paved
Rooms
Basement Full
Interior
Interior Features Vaulted/Cathedral Ceilings, Hardwood Floors, First Floor Laundry
Heating Natural Gas, Forced Air
Cooling Central Air
Fireplaces Number 1
Fireplaces Type Wood Burning, Gas Starter
Fireplace Y
Appliance Range, Microwave, Dishwasher, Refrigerator, Washer, Dryer
Exterior
Exterior Feature Patio, Storms/Screens
Garage Attached
Garage Spaces 2.0
Waterfront false
View Y/N true
Roof Type Asphalt
Building
Lot Description Fenced Yard
Story 2 Stories
Sewer Public Sewer
Water Public
New Construction false
Schools
Elementary Schools River View Elementary School
Middle Schools Timber Ridge Middle School
High Schools Plainfield Central High School
School District 202, 202, 202
Others
HOA Fee Include Other
Ownership Fee Simple w/ HO Assn.
Special Listing Condition None
Read Less Info
Want to know what your home might be worth? Contact us for a FREE valuation!

Our team is ready to help you sell your home for the highest possible price ASAP
© 2024 Listings courtesy of MRED as distributed by MLS GRID. All Rights Reserved.
Bought with Aracely Medrano • Coldwell Banker Realty
GET MORE INFORMATION

Greg Cirone
Managing Broker | License ID: 471003959
Managing Broker License ID: 471003959




