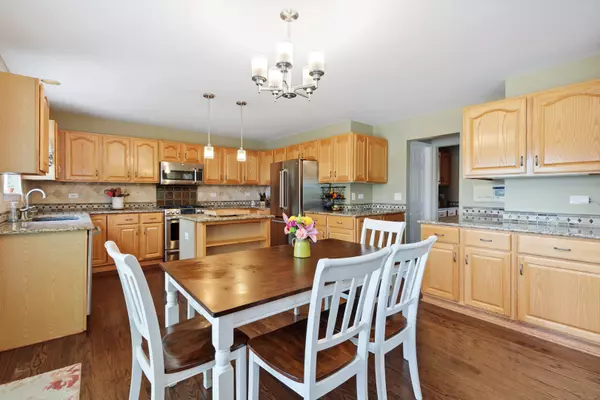For more information regarding the value of a property, please contact us for a free consultation.
Key Details
Sold Price $445,000
Property Type Single Family Home
Sub Type Detached Single
Listing Status Sold
Purchase Type For Sale
Square Footage 3,615 sqft
Price per Sqft $123
Subdivision Deerpath
MLS Listing ID 11173417
Sold Date 09/24/21
Style Colonial
Bedrooms 5
Full Baths 3
Half Baths 1
HOA Fees $40/ann
Year Built 1997
Annual Tax Amount $14,541
Tax Year 2020
Lot Size 0.340 Acres
Lot Dimensions 27X25X130X179X169
Property Description
When nothing but THE BEST will do, this house is for you!! It truly has everything todays home buyer is looking for...and then some. Gorgeous waterfront views, upgrades galore, finished walkout basement with full bath and bar for entertaining, 3 car garage, and 5 generous bedrooms on the upper level, with walk-in closets and ceiling fans! Other outstanding features include, newer hardwood floors thorughout the first floor (2016), a dual-sided fireplace in the 2-story family room and sunroom/bonus room, overlooking the water. A big, 2-story master bedroom suite with his and hers closets and a private master bath with a whirpool tub. HUGE, fenced in backyard with new deck and pavers (2020). Such an incredibly peacful and serene backyard setting. The current owners enjoy many family meals on the new deck overlooking the water. A chefs kitchen with center island, granite countertops, stainless steel appliances and tons of cabinets. Renovated first floor bathroom (2016). New carpet on the second floor. Newer Hot water heater (2017). Interior paint (2016). First floor window treatments (2018). And, newer roof (2015). Deerpath subdivision is also one of the most sought after locations with Milburn Elementary/ Middle schools and Warren (Gurnee) high school. Also, close to all the convenient amenities like I94 expressway, shopping, schools, restaurants and the Library. This home will truly take your breath away when you see it in person. Make your appointment to see it today.
Location
State IL
County Lake
Community Park, Lake, Water Rights, Curbs, Sidewalks, Street Paved
Rooms
Basement Full, Walkout
Interior
Interior Features Vaulted/Cathedral Ceilings, Skylight(s), Bar-Dry, Hardwood Floors, First Floor Laundry, Walk-In Closet(s)
Heating Natural Gas, Forced Air
Cooling Central Air
Fireplaces Number 2
Fireplaces Type Double Sided, Gas Log
Fireplace Y
Appliance Range, Microwave, Dishwasher, Refrigerator, Washer, Dryer, Stainless Steel Appliance(s)
Exterior
Exterior Feature Deck, Patio, Brick Paver Patio, Storms/Screens
Garage Attached
Garage Spaces 3.0
View Y/N true
Roof Type Asphalt
Building
Lot Description Cul-De-Sac, Fenced Yard, Landscaped, Pond(s), Water View
Story 2 Stories
Sewer Public Sewer
Water Public
New Construction false
Schools
Elementary Schools Millburn C C School
Middle Schools Millburn C C School
High Schools Warren Township High School
School District 24, 24, 121
Others
HOA Fee Include Insurance
Ownership Fee Simple
Special Listing Condition Corporate Relo
Read Less Info
Want to know what your home might be worth? Contact us for a FREE valuation!

Our team is ready to help you sell your home for the highest possible price ASAP
© 2024 Listings courtesy of MRED as distributed by MLS GRID. All Rights Reserved.
Bought with Adrian Mitocaru • Rexx Real Estate Inc.
GET MORE INFORMATION

Greg Cirone
Managing Broker | License ID: 471003959
Managing Broker License ID: 471003959




