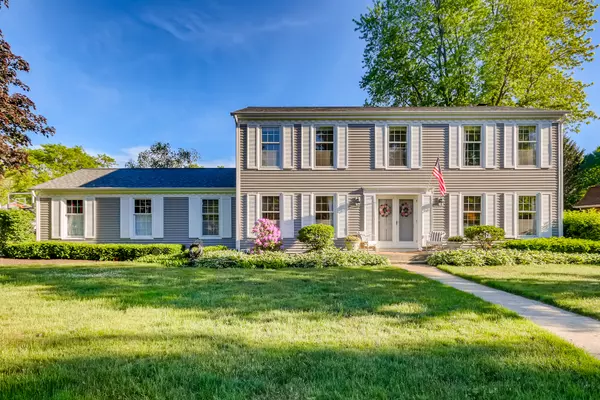For more information regarding the value of a property, please contact us for a free consultation.
Key Details
Sold Price $540,000
Property Type Single Family Home
Sub Type Detached Single
Listing Status Sold
Purchase Type For Sale
Square Footage 2,222 sqft
Price per Sqft $243
Subdivision Regency Estates
MLS Listing ID 11110413
Sold Date 09/15/21
Style Colonial
Bedrooms 4
Full Baths 2
Half Baths 1
Year Built 1974
Annual Tax Amount $10,710
Tax Year 2020
Lot Size 0.295 Acres
Lot Dimensions 125.59 X 91 X 125 X 100
Property Description
Beautiful colonial home at the center of a wonderful neighborhood in Copeland Elementary School district. Not only is this well-kept home amazing on it's own, but the location and the neighborhood are one of the best! Most famous during the holiday season for its streets lit with luminaries, this home is the one on display as cars pass in the distance. At the heart of two dead-end streets, the low traffic allows kids of all ages to go from house to house and back and forth to 2 playgrounds/parks, Charlie Brown Park and Hawthorn Mellody Park - which have large fields and basketball, volleyball, soccer, and baseball fields/courts. Inside the home, the modern twist on traditional style is warm and welcoming. Newer hardwood floors throughout the main level, newer carpet on the upper level. White shaker style vintage cabinets with granite countertops and all stainless steel appliances (2018). Updated light fixtures and recessed lighting. Stunning remodeled fireplace and built-in shelving in family room (2015). Windows in every room of the home allow for an abundance of natural light no matter the time of day, and seamless outdoor-indoor entertainment for neighborhood parties and company. 4 large bedrooms on 2nd level, with tastefully updated modern hall bath (2020). Primary bedroom is complete with a full bathroom and walk-in closet. Updated powder room, and mudroom with coat hangers, benches, and cubbies (2020). Newer washer and dryer, newer roof/soffits/gutters/fascia/attic insulation (2018), newer water heater (2020), newer sump pump and expanded pit with battery back up (2019), new electrical panel (200amp) (2019). Professionally landscaped, and carefully designed boasting beautiful peonies, rhododendron, sedums, roses, hydrangeas, and daylilies! Come see ASAP! The neighbors are friendly and welcoming. :)
Location
State IL
County Lake
Community Park, Curbs, Sidewalks, Street Lights, Street Paved
Rooms
Basement Full
Interior
Interior Features Hardwood Floors, First Floor Laundry, Built-in Features, Walk-In Closet(s), Open Floorplan, Granite Counters, Separate Dining Room
Heating Natural Gas, Forced Air
Cooling Central Air
Fireplaces Number 1
Fireplaces Type Wood Burning, Attached Fireplace Doors/Screen, Gas Starter
Fireplace Y
Appliance Range, Microwave, Dishwasher, Refrigerator, Washer, Dryer, Disposal, Stainless Steel Appliance(s), Gas Cooktop, Gas Oven
Laundry In Unit, Sink
Exterior
Exterior Feature Patio, Porch, Storms/Screens
Garage Attached
Garage Spaces 2.0
View Y/N true
Roof Type Asphalt
Building
Lot Description Corner Lot, Nature Preserve Adjacent, Landscaped, Park Adjacent, Mature Trees, Garden, Outdoor Lighting, Sidewalks, Streetlights
Story 2 Stories
Foundation Concrete Perimeter
Sewer Public Sewer
Water Public
New Construction false
Schools
Elementary Schools Copeland Manor Elementary School
Middle Schools Highland Middle School
High Schools Libertyville High School
School District 70, 70, 128
Others
HOA Fee Include None
Ownership Fee Simple
Special Listing Condition None
Read Less Info
Want to know what your home might be worth? Contact us for a FREE valuation!

Our team is ready to help you sell your home for the highest possible price ASAP
© 2024 Listings courtesy of MRED as distributed by MLS GRID. All Rights Reserved.
Bought with Michael Cell • @properties
GET MORE INFORMATION

Greg Cirone
Managing Broker | License ID: 471003959
Managing Broker License ID: 471003959




