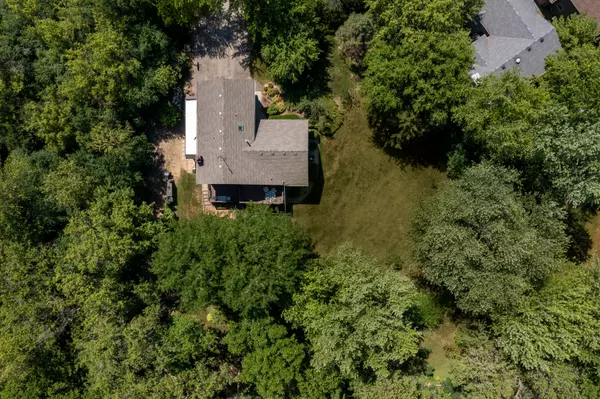For more information regarding the value of a property, please contact us for a free consultation.
Key Details
Sold Price $335,000
Property Type Single Family Home
Sub Type Detached Single
Listing Status Sold
Purchase Type For Sale
Square Footage 2,185 sqft
Price per Sqft $153
Subdivision Hillcrest
MLS Listing ID 11127569
Sold Date 09/16/21
Style Quad Level
Bedrooms 4
Full Baths 2
Half Baths 1
Year Built 1979
Annual Tax Amount $6,946
Tax Year 2020
Lot Size 0.680 Acres
Lot Dimensions 105 X 218 X 189 X 183
Property Description
Spectacular .68 acre wooded, park-like setting in a neighborhood with no association rules bordered by Lake Napa Suwe. This 2860 square foot quad level features 4 bedrooms, 2.1 baths, and a finished basement that walks out to a spacious screened porch. Hardwood floors in the living room and dining room. Gas fireplace in the living room and a wood burning fireplace in the family room. Spacious kitchen features a peninsula, white appliances, neutral countertops and an eating area with access to the deck. Lower level family room features sliding glass doors to the 2nd deck and a beautiful brick fireplace. The finished basement offers a generously sized rec room with wet bar, access to the screened porch and a 4th bedroom. The laundry is currently located in the basement, but can easily moved back to the 5 x 5' laundry room off the 3 car garage (plumbing is still accessible.) Roof is approximately 2 years old. Windows feature low-E glass. Water heater is 9 years old. Trane HVAC is 1 year old. Rain barrel and 2 sheds are included. The 3rd stall garage is 9' x 26'. This home is immaculate and move-in condition. Easy access to the Millennium Trail. This home is on a higher point of the neighborhood with a sloped yard meaning no basement flooding and no sump pump needed. Property includes 2 separate pin numbers: 09-24-208-008 - taxes for 2020 $6586.92 and 09-24-208-007 - taxes for 2020 $359.76.
Location
State IL
County Lake
Rooms
Basement Partial, Walkout
Interior
Interior Features Skylight(s), Bar-Wet, Hardwood Floors, Walk-In Closet(s)
Heating Natural Gas, Forced Air
Cooling Central Air
Fireplaces Number 2
Fireplaces Type Wood Burning, Gas Log, Gas Starter
Fireplace Y
Appliance Range, Microwave, Dishwasher, Refrigerator, Washer, Dryer
Laundry Gas Dryer Hookup, Electric Dryer Hookup
Exterior
Exterior Feature Deck, Porch, Porch Screened
Garage Attached
Garage Spaces 3.0
View Y/N true
Roof Type Asphalt
Building
Lot Description Wooded, Mature Trees
Story Split Level w/ Sub
Foundation Concrete Perimeter
Sewer Septic-Private
Water Lake Michigan
New Construction false
Schools
Elementary Schools Wauconda Elementary School
Middle Schools Wauconda Middle School
High Schools Wauconda Comm High School
School District 118, 118, 118
Others
HOA Fee Include None
Ownership Fee Simple
Special Listing Condition None
Read Less Info
Want to know what your home might be worth? Contact us for a FREE valuation!

Our team is ready to help you sell your home for the highest possible price ASAP
© 2024 Listings courtesy of MRED as distributed by MLS GRID. All Rights Reserved.
Bought with David Nobbe • Baird & Warner
GET MORE INFORMATION

Greg Cirone
Managing Broker | License ID: 471003959
Managing Broker License ID: 471003959




