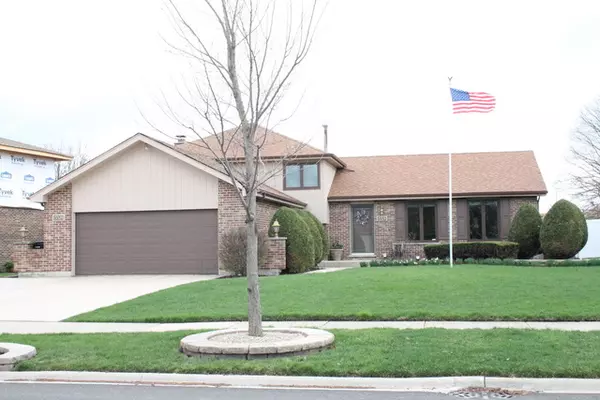For more information regarding the value of a property, please contact us for a free consultation.
Key Details
Sold Price $321,900
Property Type Single Family Home
Sub Type Detached Single
Listing Status Sold
Purchase Type For Sale
Square Footage 1,709 sqft
Price per Sqft $188
Subdivision Village Square
MLS Listing ID 10419155
Sold Date 08/01/19
Style Tri-Level
Bedrooms 3
Full Baths 3
Year Built 1984
Annual Tax Amount $5,196
Tax Year 2017
Lot Size 10,724 Sqft
Lot Dimensions 29X37X153X85X143
Property Description
You will not be disappointed in this home ready to move in. Low taxes with immediate occupancy. You can get lost in this 4 level split level with a sub basement. You'll be amazed how spacious this home is. This home was customized with a walk in closet and private master bath. Owen Corning Architecture Shingles 30 year warranty and Anderson Renewal Windows add to the value of this home. Kitchen was remodeled with stainless steel appliances, granite and backsplash. Hardwood floors and staircases and gas fireplace are just some of the amenities. So many upgrades and conveniences you have to see to appreciate. Still have time to enjoy the above ground pool this summer and all that Orland Park has to offer. Let's not forget the home offers a hot tub. There is an extra wide 3 car California cement driveway for convenience. District 230 and 120 school districts. Call today for your private tour to get closer to your dream home.
Location
State IL
County Cook
Community Pool, Sidewalks, Street Lights, Street Paved
Rooms
Basement Partial
Interior
Interior Features Hot Tub, Hardwood Floors, Walk-In Closet(s)
Heating Natural Gas
Cooling Central Air
Fireplaces Number 1
Fireplaces Type Gas Starter
Fireplace Y
Appliance Stainless Steel Appliance(s)
Exterior
Exterior Feature Deck, Patio, Above Ground Pool
Garage Attached
Garage Spaces 2.5
Pool above ground pool
Waterfront false
View Y/N true
Roof Type Asphalt
Building
Lot Description Fenced Yard, Irregular Lot
Story Split Level w/ Sub
Foundation Concrete Perimeter
Sewer Public Sewer
Water Lake Michigan
New Construction false
Schools
High Schools Carl Sandburg High School
School District 135, 135, 230
Others
HOA Fee Include None
Ownership Fee Simple
Special Listing Condition None
Read Less Info
Want to know what your home might be worth? Contact us for a FREE valuation!

Our team is ready to help you sell your home for the highest possible price ASAP
© 2024 Listings courtesy of MRED as distributed by MLS GRID. All Rights Reserved.
Bought with Brian LaGiglia • Crosstown Realtors, Inc.
GET MORE INFORMATION

Greg Cirone
Managing Broker | License ID: 471003959
Managing Broker License ID: 471003959




