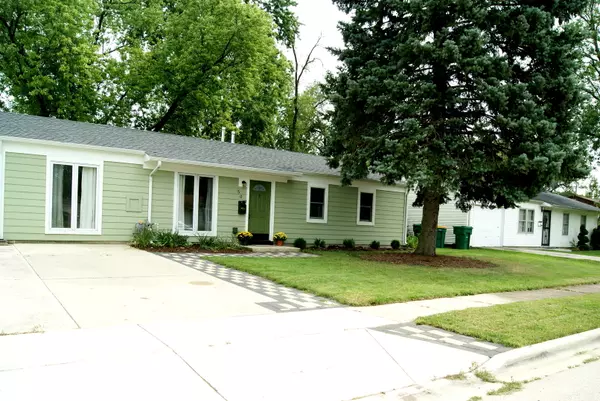For more information regarding the value of a property, please contact us for a free consultation.
Key Details
Sold Price $181,000
Property Type Single Family Home
Sub Type Detached Single
Listing Status Sold
Purchase Type For Sale
Square Footage 1,315 sqft
Price per Sqft $137
Subdivision Hampton Park
MLS Listing ID 10503121
Sold Date 12/30/19
Style Ranch
Bedrooms 3
Full Baths 1
Year Built 1959
Annual Tax Amount $3,978
Tax Year 2018
Lot Size 6,534 Sqft
Lot Dimensions 63 X 107
Property Description
Move in ready home, totally remodeled!! This home has a large open floor plan 1315 sq. ft. Large eat in kitchen Maple cabinets, granite counter tops, ceramic floors, SS appliance. Overlooking the living room with hard wood floors, built in book cases, recessed lighting and ceiling fans. The dining room has sliding glass doors that lead out to a 24 x 16 paver patio. Laundry room is off the kitchen. 3 bedroom 1 full bathroom with granite counter tops. The home has been freshly painted, hardwood floors, recessed lighting, ceiling fans, built in bookcase, extensive trim work, crown molding, 4" baseboards, 6 panel doors. The large yard is great for entertaining, fenced in yard, paver patio, fire pit, 10 x 8 wooded shed for storage. Over sized concrete driveway with additional parking. New roof 2018, New furnace 2017, Hardie board siding. Close to restaurants, shopping, school, parks, Metra & expressways near by. This home may qualify for Grant Money from IHDA up to $10,000. Cheaper than rent!
Location
State IL
County Will
Community Sidewalks, Street Lights, Street Paved
Rooms
Basement None
Interior
Interior Features Hardwood Floors, First Floor Bedroom, First Floor Laundry, First Floor Full Bath, Built-in Features
Heating Natural Gas, Forced Air
Cooling Central Air
Fireplace N
Appliance Range, Microwave, Dishwasher, Refrigerator, Washer, Dryer, Disposal, Stainless Steel Appliance(s)
Exterior
Exterior Feature Deck, Storms/Screens, Fire Pit
View Y/N true
Roof Type Asphalt
Building
Lot Description Fenced Yard, Landscaped
Story 1 Story
Foundation Concrete Perimeter
Sewer Public Sewer
Water Community Well
New Construction false
Schools
Elementary Schools Robert C Hill Elementary School
Middle Schools John J Lukancic Middle School
High Schools Romeoville High School
School District 365U, 365U, 365U
Others
HOA Fee Include None
Ownership Fee Simple
Special Listing Condition None
Read Less Info
Want to know what your home might be worth? Contact us for a FREE valuation!

Our team is ready to help you sell your home for the highest possible price ASAP
© 2024 Listings courtesy of MRED as distributed by MLS GRID. All Rights Reserved.
Bought with Vicmari Tirado • Alpha 7 Realty
GET MORE INFORMATION

Greg Cirone
Managing Broker | License ID: 471003959
Managing Broker License ID: 471003959




