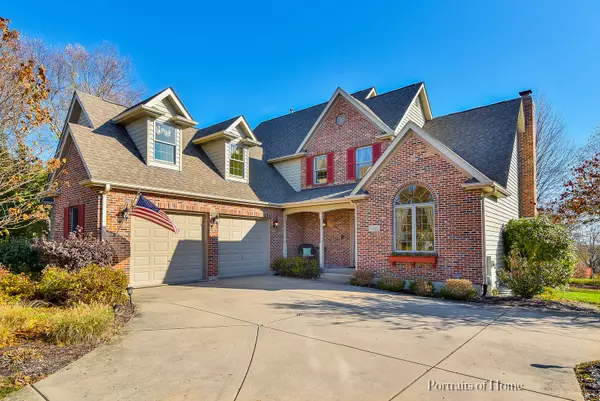For more information regarding the value of a property, please contact us for a free consultation.
Key Details
Sold Price $415,000
Property Type Single Family Home
Sub Type Detached Single
Listing Status Sold
Purchase Type For Sale
Square Footage 3,421 sqft
Price per Sqft $121
Subdivision Black Walnut Trails
MLS Listing ID 10568275
Sold Date 02/24/20
Style Traditional
Bedrooms 5
Full Baths 4
Half Baths 1
HOA Fees $29/ann
Year Built 1996
Annual Tax Amount $11,435
Tax Year 2018
Lot Size 0.266 Acres
Lot Dimensions 90X157X93X156
Property Description
There is beauty in simplicity ... and this home is simply beautiful! Custom Construction ~ Serene Views ~ and Convenience by Design. Discover Soaring Ceilings; FIRST FLOOR MASTER SUITE & LAUNDRY; Indulgent Master Bath with Double Shower, Heated Floors, and Chic Vanity; a Bright Sunroom (morning coffee will never be the same); Stylish Kitchen with Granite Counters, Walk-in Pantry, & Modern Appliances; Spacious Bedrooms with Jack 'n' Jill / Ensuite Baths; Finished English Basement with Wet Bar, 5th Bedroom/Office, Rec Room, Workshop, Craft Space, and Loads of Storage; Side-Load Garage with Winding Concrete Drive; Elevated Deck with Wooded Views; Newer AC & Heat (2015, 2016), Newer Roof (2014); and an Inviting Front Porch to relish in a quiet moment or glass of something fun with your favorite person. 956 Pembridge also boasts a convenient location just minutes to I-88, shopping, restaurants, catch-and-release fishing, and adjacent park with 4 wooded acres, walking path, playground, basketball, and gazebo. Quite Simply ... Home.
Location
State IL
County Kane
Community Sidewalks, Street Lights, Street Paved
Rooms
Basement Full, English
Interior
Interior Features Vaulted/Cathedral Ceilings, Bar-Wet, Hardwood Floors, Heated Floors, First Floor Bedroom, First Floor Laundry, First Floor Full Bath, Walk-In Closet(s)
Heating Natural Gas, Forced Air, Zoned
Cooling Central Air, Zoned
Fireplaces Number 1
Fireplaces Type Gas Log, Gas Starter
Fireplace Y
Appliance Double Oven, Range, Microwave, Dishwasher, Refrigerator, Disposal
Exterior
Exterior Feature Balcony, Deck
Garage Attached
Garage Spaces 2.5
Waterfront false
View Y/N true
Roof Type Asphalt
Building
Lot Description Nature Preserve Adjacent, Landscaped
Story 2 Stories
Foundation Concrete Perimeter
Sewer Public Sewer
Water Public
New Construction false
Schools
Elementary Schools Mcdole Elementary School
Middle Schools Harter Middle School
High Schools Kaneland High School
School District 302, 302, 302
Others
HOA Fee Include Other
Ownership Fee Simple w/ HO Assn.
Special Listing Condition None
Read Less Info
Want to know what your home might be worth? Contact us for a FREE valuation!

Our team is ready to help you sell your home for the highest possible price ASAP
© 2024 Listings courtesy of MRED as distributed by MLS GRID. All Rights Reserved.
Bought with Melissa Garcia • RE/MAX All Pro - Sugar Grove
GET MORE INFORMATION

Greg Cirone
Managing Broker | License ID: 471003959
Managing Broker License ID: 471003959




