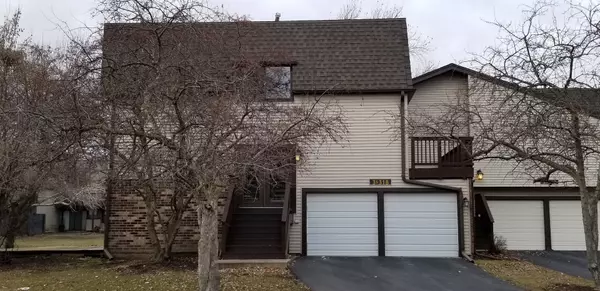For more information regarding the value of a property, please contact us for a free consultation.
Key Details
Sold Price $199,500
Property Type Townhouse
Sub Type T3-Townhouse 3+ Stories
Listing Status Sold
Purchase Type For Sale
Square Footage 2,018 sqft
Price per Sqft $98
Subdivision Thornwilde
MLS Listing ID 10606917
Sold Date 03/13/20
Bedrooms 3
Full Baths 2
Half Baths 1
HOA Fees $299/mo
Year Built 1977
Annual Tax Amount $4,571
Tax Year 2018
Lot Dimensions 1720
Property Description
One of the largest unit in the area with easy access to tollway. Three levels of open concept living! We think you will love this new modern look. Neutral colors, new laminate floors throughout; New kitchen with granite counter tops, tile back splash, white cabinetry, stainless appliances. Kitchen or dinning walkout to full length huge deck. Main level powder room is updated. Top floor bath is updated. Three large bedrooms. Master Bath has new vanity and toilet! Large Master Bedroom big enough for a king size bed, double closets. Hall bath features tile shower, vanity & new mirror. Huge Family Room in lower level; possible 4th bedroom or office. Side walkout deck. Most windows are newer. Lots of natural light thru the home and great air flow when sliding glass doors are open. Bright end unit with attached 2 car garage. Double lighted front entrance way. Outside entrance stairs, siding and deck over garage recently updated. Water heater, furnace & air conditioning are about mid-life. Don't miss this one!
Location
State IL
County Du Page
Rooms
Basement None
Interior
Interior Features Hardwood Floors, Wood Laminate Floors, Laundry Hook-Up in Unit
Heating Natural Gas, Forced Air
Cooling Central Air
Fireplace N
Appliance Range, Microwave, Dishwasher, Refrigerator, Disposal, Stainless Steel Appliance(s)
Exterior
Exterior Feature Balcony, Deck, Storms/Screens, End Unit
Garage Attached
Garage Spaces 2.0
Waterfront false
View Y/N true
Roof Type Asphalt
Building
Lot Description Common Grounds, Corner Lot, Nature Preserve Adjacent
Foundation Concrete Perimeter
Sewer Public Sewer
Water Public
New Construction false
Schools
Elementary Schools Bower Elementary School
Middle Schools Hubble Middle School
High Schools Wheaton Warrenville South H S
School District 200, 200, 200
Others
Pets Allowed Cats OK, Dogs OK
HOA Fee Include Insurance,Exterior Maintenance,Lawn Care,Scavenger
Ownership Fee Simple w/ HO Assn.
Special Listing Condition None
Read Less Info
Want to know what your home might be worth? Contact us for a FREE valuation!

Our team is ready to help you sell your home for the highest possible price ASAP
© 2024 Listings courtesy of MRED as distributed by MLS GRID. All Rights Reserved.
Bought with Josie Morrison • RE/MAX Action
GET MORE INFORMATION

Greg Cirone
Managing Broker | License ID: 471003959
Managing Broker License ID: 471003959




