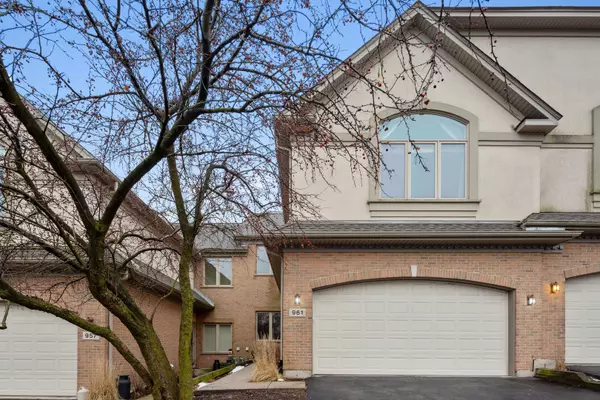For more information regarding the value of a property, please contact us for a free consultation.
Key Details
Sold Price $332,000
Property Type Townhouse
Sub Type Townhouse-2 Story
Listing Status Sold
Purchase Type For Sale
Square Footage 2,200 sqft
Price per Sqft $150
Subdivision Sutton Park Place
MLS Listing ID 10614689
Sold Date 04/20/20
Bedrooms 4
Full Baths 3
Half Baths 1
HOA Fees $320/mo
Year Built 2004
Annual Tax Amount $10,252
Tax Year 2018
Lot Dimensions 28 X 93
Property Description
Your search is over!! The perfect townhome JUST hit the market - it's updated & ready for you to call it home! Hardwood floors, SS appliances, AND a full finished basement make this one easy to fall in love with. Enter the home & immediately you are awed by a 2 story foyer. Move on to the living room & savor all of the natural light which pours through the floor to ceiling windows. Enjoy a nice fire on those chilly winter evenings or set the mood for entertaining w/the gas fireplace. In the eat in kitchen you will find plenty of 42" cabinets, an island, granite counters, & modern backsplash. This unit offers a dining room in addition to the eating area in the kitchen - plenty of space for entertaining! Upstairs find the large master suite - your private oasis! Walk in closet & private bath offers double sinks, soaking tub, & separate shower. 2 more good sized bedrooms & an additional full bath can be found on this level. In the basement, find another bedroom & full bath as well as the good sized family room. This could make a great guest suite, in-law arrangement, or home office - the possibilities are endless! Don't pass this one by, it has everything you've been looking for & more!
Location
State IL
County Cook
Rooms
Basement Full, English
Interior
Interior Features Vaulted/Cathedral Ceilings, Hardwood Floors, Second Floor Laundry, Laundry Hook-Up in Unit, Storage
Heating Natural Gas
Cooling Central Air
Fireplaces Number 1
Fireplaces Type Gas Log, Gas Starter
Fireplace Y
Appliance Range, Microwave, Dishwasher, Refrigerator, Freezer, Disposal, Stainless Steel Appliance(s)
Exterior
Exterior Feature Deck
Garage Attached
Garage Spaces 2.0
Waterfront false
View Y/N true
Building
Lot Description Cul-De-Sac
Sewer Public Sewer
Water Lake Michigan
New Construction false
Schools
Elementary Schools Gray M Sanborn Elementary School
Middle Schools Walter R Sundling Junior High Sc
High Schools Palatine High School
School District 15, 15, 211
Others
Pets Allowed Cats OK, Dogs OK
HOA Fee Include Insurance,Exterior Maintenance,Lawn Care,Snow Removal
Ownership Fee Simple w/ HO Assn.
Special Listing Condition None
Read Less Info
Want to know what your home might be worth? Contact us for a FREE valuation!

Our team is ready to help you sell your home for the highest possible price ASAP
© 2024 Listings courtesy of MRED as distributed by MLS GRID. All Rights Reserved.
Bought with Max Shallow • RE/MAX Professionals Select
GET MORE INFORMATION

Greg Cirone
Managing Broker | License ID: 471003959
Managing Broker License ID: 471003959




