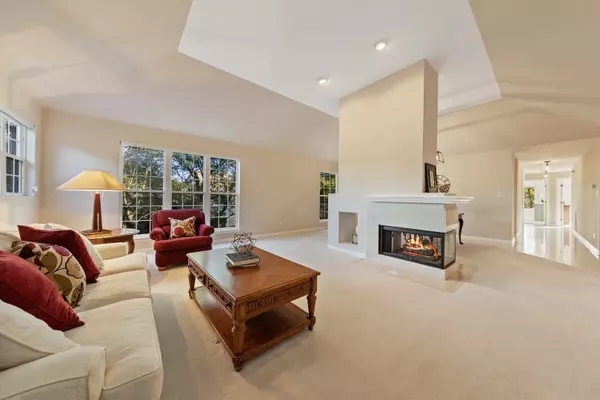For more information regarding the value of a property, please contact us for a free consultation.
Key Details
Sold Price $465,000
Property Type Townhouse
Sub Type Townhouse-2 Story
Listing Status Sold
Purchase Type For Sale
Square Footage 2,218 sqft
Price per Sqft $209
Subdivision Ashbrook
MLS Listing ID 10622622
Sold Date 03/20/20
Bedrooms 3
Full Baths 3
HOA Fees $340/mo
Year Built 1999
Annual Tax Amount $8,083
Tax Year 2018
Lot Dimensions 46 X 112
Property Description
Enjoy Living in this Stunning & Bright, Maintenance-Free Luxury Town Home! Three Bedroom, Three Full Bath, Sun-Lit Contemporary, Corner Unit in the Serene, Park-Like Setting of Ashbrook! Warm Up on These Cool Nights with the Double-Sided Fireplace in the Expansive Living Room or the Cozy Fireplace in the Family Room. Entertaining is a Dream with Open Concept Design Featuring Vaulted Ceilings, Freshly Painted with Modern, Neutral Color & New Lighting. Awesome Kitchen with Granite Countertops, Pantry and Breakfast Bar with Seating for 4! Luxurious Master Suite with Gorgeous View of Pond, His & Hers Closets & Luxe Spa Bath. Expansive Lower Level with Sunny Entertainment Room, Office Area & Full Bath. Two Terrific, Private Outdoor Spaces - Private Deck off of Kitchen & Walk Out to Patio Overlooking Beautiful Pond for Privacy. In Home Laundry, 2 Car Attached Garage & Tons of Storage! Newer Furnace, AC, Water Heater & Roof! Top Rated Schools, Nearby Walking Paths & Playground. Convenient to I-55 & I-294. Perfect!
Location
State IL
County Cook
Rooms
Basement Partial, Walkout
Interior
Interior Features Vaulted/Cathedral Ceilings, First Floor Bedroom, First Floor Laundry, First Floor Full Bath, Laundry Hook-Up in Unit, Storage, Built-in Features, Walk-In Closet(s)
Heating Natural Gas, Forced Air
Cooling Central Air
Fireplaces Number 2
Fireplaces Type Double Sided, Attached Fireplace Doors/Screen, Gas Log, Gas Starter
Fireplace Y
Appliance Range, Microwave, Dishwasher, Refrigerator, Washer, Dryer
Exterior
Exterior Feature Deck, Patio, End Unit
Garage Attached
Garage Spaces 2.5
Community Features Park
Waterfront false
View Y/N true
Building
Lot Description Landscaped, Mature Trees
Sewer Public Sewer
Water Lake Michigan
New Construction false
Schools
Elementary Schools Highlands Elementary School
Middle Schools Highlands Middle School
High Schools Lyons Twp High School
School District 106, 106, 204
Others
Pets Allowed Cats OK, Dogs OK
HOA Fee Include Insurance,Exterior Maintenance,Lawn Care
Ownership Fee Simple w/ HO Assn.
Special Listing Condition None
Read Less Info
Want to know what your home might be worth? Contact us for a FREE valuation!

Our team is ready to help you sell your home for the highest possible price ASAP
© 2024 Listings courtesy of MRED as distributed by MLS GRID. All Rights Reserved.
Bought with Jason Marcordes • Landmark Property Management, Inc.
GET MORE INFORMATION

Greg Cirone
Managing Broker | License ID: 471003959
Managing Broker License ID: 471003959




