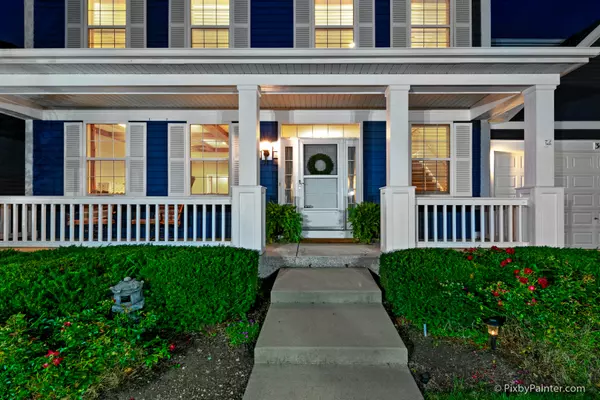For more information regarding the value of a property, please contact us for a free consultation.
Key Details
Sold Price $345,000
Property Type Single Family Home
Sub Type Detached Single
Listing Status Sold
Purchase Type For Sale
Square Footage 3,132 sqft
Price per Sqft $110
Subdivision Providence
MLS Listing ID 10633732
Sold Date 04/23/20
Bedrooms 4
Full Baths 2
Half Baths 1
HOA Fees $25/ann
Year Built 2004
Annual Tax Amount $10,581
Tax Year 2018
Lot Size 8,276 Sqft
Lot Dimensions 80X125
Property Description
It's all in the details - built-ins and architectural millwork! WELCOME to this former builder's MODEL home in the BEAUTIFUL community of Providence. This home boasts over 3000 sqft of living space with 9ft ceilings on the main level. The OPEN CONCEPT kitchen with 42" Hickory cabinets and thoughtfully situated butler's pantry is the PERFECT place to entertain! The upstairs has 3 LARGE bedrooms, 4th bedroom/bonus room and loft area great for homework, crafting, or a library. Check out all the recessed lighting. Additional features include: home speaker system, WiFi home thermostat, security system, and full basement. The Master Bedroom has TWO walk-in closets. All situated on a premium lot close to all the parks/tennis courts and backs to OPEN SPACE to provide PRIVACY! So much charm and character in this home. Come see for yourself - make an appointment to see it TODAY!
Location
State IL
County Kane
Community Clubhouse, Park, Tennis Court(S), Lake, Sidewalks, Street Lights
Rooms
Basement Full
Interior
Interior Features Hot Tub, Hardwood Floors, First Floor Laundry, Built-in Features, Walk-In Closet(s)
Heating Natural Gas, Forced Air
Cooling Central Air
Fireplaces Number 1
Fireplaces Type Gas Log, Gas Starter
Fireplace Y
Appliance Range, Dishwasher, Portable Dishwasher, Refrigerator, Washer, Dryer, Disposal
Exterior
Exterior Feature Deck, Porch
Garage Attached
Garage Spaces 2.0
Waterfront false
View Y/N true
Roof Type Asphalt
Building
Lot Description Landscaped
Story 2 Stories
Foundation Concrete Perimeter
Sewer Public Sewer
Water Public
New Construction false
Schools
Elementary Schools Prairie View Grade School
Middle Schools Prairie Knolls Middle School
High Schools Central High School
School District 301, 301, 301
Others
HOA Fee Include Clubhouse
Ownership Fee Simple w/ HO Assn.
Special Listing Condition None
Read Less Info
Want to know what your home might be worth? Contact us for a FREE valuation!

Our team is ready to help you sell your home for the highest possible price ASAP
© 2024 Listings courtesy of MRED as distributed by MLS GRID. All Rights Reserved.
Bought with Robert Gram • Keller Williams Premiere Properties
GET MORE INFORMATION

Greg Cirone
Managing Broker | License ID: 471003959
Managing Broker License ID: 471003959




