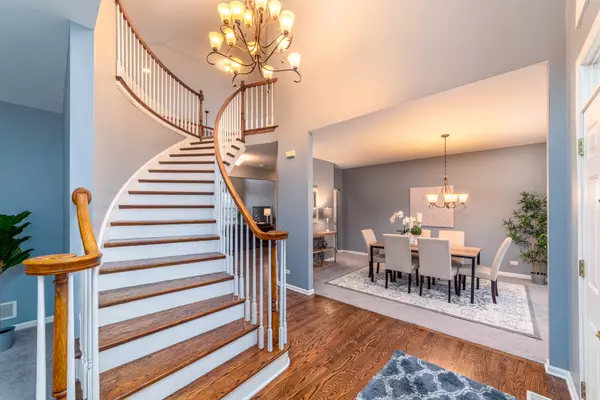For more information regarding the value of a property, please contact us for a free consultation.
Key Details
Sold Price $560,000
Property Type Single Family Home
Sub Type Detached Single
Listing Status Sold
Purchase Type For Sale
Square Footage 4,500 sqft
Price per Sqft $124
Subdivision Marquette Woods
MLS Listing ID 10636334
Sold Date 03/16/20
Bedrooms 5
Full Baths 5
Half Baths 1
HOA Fees $33/ann
Year Built 2007
Annual Tax Amount $15,887
Tax Year 2018
Lot Size 0.454 Acres
Lot Dimensions 149X166X37X27X43X48X64
Property Description
Start your next chapter here! You will be WOWED by this impressive 2-story brick home in the Marquette Woods subdivision with 5 bedrooms, 5 1/2 baths, 4500 sf, 3-car garage and full finished walkout basement. Step into the home and you'll fall in love with the grand open staircase w/ beautiful hardwood, separate living and dining rooms offer lots of space for entertaining. Spacious kitchen w/new granite countertops, newly finished white cabinets, island, ss appliances, separate eating area and recessed lighting. Grand 2-story family room w/ wood burning fireplace and second floor balcony overlooking the room. High cathedral ceilings and lots of natural light! First floor bedroom and bath. On the second floor, four spacious bedrooms including a grand master bedroom w/ ensuite. Incredible full finished walkout basement with theatre room and full service 20 foot bar with marble floors. Beautiful wooded lot with spacious backyard and incredible cedar deck, lawn sprinkler system and fully fenced yard. Newly refinished hardwood floors, new carpet, new light fixtures, and recently painted. Fabulous school district and neighborhood! Close to shopping, restaurants, transportation, parks and so much more!
Location
State IL
County Cook
Rooms
Basement Full, Walkout
Interior
Interior Features Vaulted/Cathedral Ceilings, Bar-Wet, Hardwood Floors, First Floor Bedroom, Second Floor Laundry, First Floor Full Bath, Walk-In Closet(s)
Heating Natural Gas
Cooling Central Air
Fireplaces Number 1
Fireplaces Type Wood Burning, Gas Starter
Fireplace Y
Appliance Double Oven, Microwave, Dishwasher, Refrigerator, Washer, Dryer, Stainless Steel Appliance(s)
Exterior
Exterior Feature Deck, Patio, Brick Paver Patio
Garage Attached
Garage Spaces 3.0
Waterfront false
View Y/N true
Building
Lot Description Fenced Yard, Wooded, Mature Trees
Story 2 Stories
Sewer Public Sewer
Water Lake Michigan
New Construction false
Schools
Elementary Schools Bartlett Elementary School
Middle Schools Eastview Middle School
High Schools South Elgin High School
School District 46, 46, 46
Others
HOA Fee Include Insurance
Ownership Fee Simple
Special Listing Condition None
Read Less Info
Want to know what your home might be worth? Contact us for a FREE valuation!

Our team is ready to help you sell your home for the highest possible price ASAP
© 2024 Listings courtesy of MRED as distributed by MLS GRID. All Rights Reserved.
Bought with Geraldine Olsen • Berkshire Hathaway HomeServices American Heritage
GET MORE INFORMATION

Greg Cirone
Managing Broker | License ID: 471003959
Managing Broker License ID: 471003959




