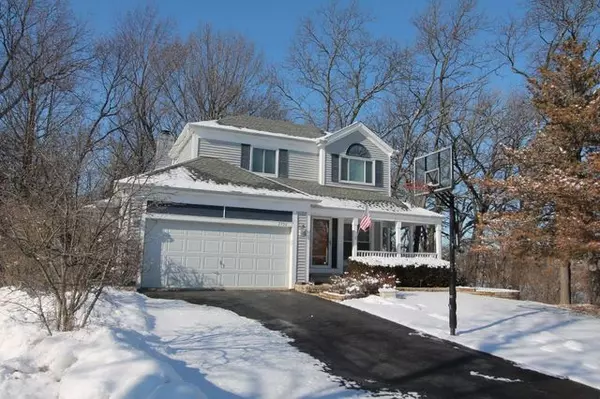For more information regarding the value of a property, please contact us for a free consultation.
Key Details
Sold Price $219,500
Property Type Single Family Home
Sub Type Detached Single
Listing Status Sold
Purchase Type For Sale
Square Footage 2,618 sqft
Price per Sqft $83
Subdivision Country Walk
MLS Listing ID 10638067
Sold Date 03/20/20
Style Contemporary
Bedrooms 4
Full Baths 2
Half Baths 1
Year Built 1992
Annual Tax Amount $7,864
Tax Year 2018
Lot Size 6,969 Sqft
Lot Dimensions 6970
Property Description
Beautifully updated and expanded Alexandria model located in picturesque and private wooded lot overlooking acres of natural preserves. Beautiful views of nature and wildlife. Located in the heart of Lake County's most sought after subdivision, with Lake Villa schools. A+++ Walk to parks, tennis courts, shopping, dining, movie theater, Civic Center, METRA Commuter Rail, miles of trails and bike paths, basketball courts, skate parks, soccer fields and softball diamonds. Home is immaculate with updated kitchens and baths, solid oak trims with 6 panel solid-core oak doors. Brick fireplace in two story soaring family room overlooking breakfast bar to large, eat-in kitchen. Large family room on main floor and additional study, with beautiful views. Master bedroom suite is enormous, also with stunning views. Full finished basement with rec room and stunning oak built-in entertainment center, and additional family room with built-in shelving. Newer high efficiency windows with lifetime transferable warranty. 3D Architectural roof and vinyl siding installed in 2010. large, luxurious deck overlooking secluded and private backyard with custom gazebo large enough for a hot tub. Additional workshop located off 2 car attached garage. Absolutely move right in, nothing to do! No HOA, No SSA!!! This beautiful home on premium lot with exceptional privacy and views will not last long.
Location
State IL
County Lake
Community Park, Tennis Court(S), Curbs, Sidewalks, Street Lights
Rooms
Basement Full
Interior
Interior Features Vaulted/Cathedral Ceilings, Skylight(s), Wood Laminate Floors, Built-in Features
Heating Natural Gas, Forced Air
Cooling Central Air
Fireplaces Number 1
Fireplaces Type Gas Starter
Fireplace Y
Appliance Range, Microwave, Dishwasher, Refrigerator
Exterior
Exterior Feature Deck, Porch, Workshop
Garage Attached
Garage Spaces 2.0
Waterfront false
View Y/N true
Roof Type Asphalt
Building
Lot Description Cul-De-Sac, Nature Preserve Adjacent, Wetlands adjacent, Wooded, Mature Trees
Story 2 Stories
Foundation Concrete Perimeter
Sewer Public Sewer
Water Lake Michigan
New Construction false
Schools
Elementary Schools Olive C Martin School
Middle Schools Peter J Palombi School
High Schools Grant Community High School
School District 41, 41, 124
Others
HOA Fee Include None
Ownership Fee Simple
Special Listing Condition None
Read Less Info
Want to know what your home might be worth? Contact us for a FREE valuation!

Our team is ready to help you sell your home for the highest possible price ASAP
© 2024 Listings courtesy of MRED as distributed by MLS GRID. All Rights Reserved.
Bought with Jhenny Cepeda • 1st Cornerstone Realty Inc.
GET MORE INFORMATION

Greg Cirone
Managing Broker | License ID: 471003959
Managing Broker License ID: 471003959




